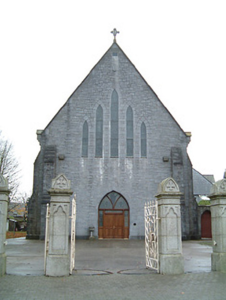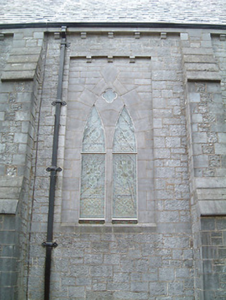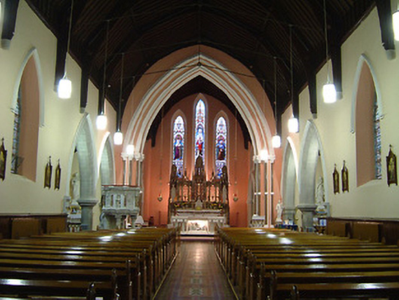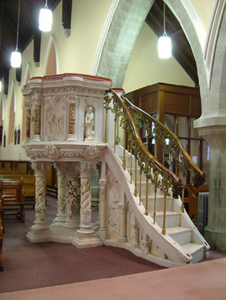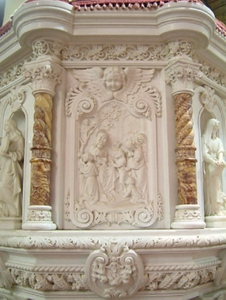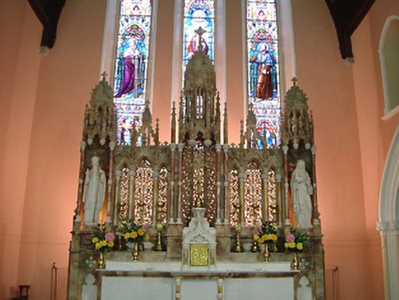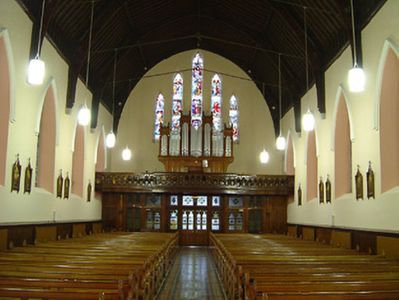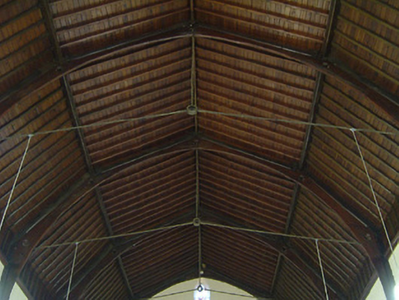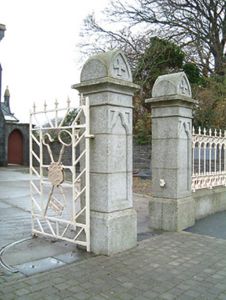Survey Data
Reg No
12328004
Rating
Regional
Categories of Special Interest
Architectural, Artistic, Historical, Social, Technical
Previous Name
Saint Kieran's Catholic Church
Original Use
Church/chapel
In Use As
Church/chapel
Date
1865 - 1870
Coordinates
250494, 116169
Date Recorded
14/06/2004
Date Updated
--/--/--
Description
Detached seven-bay double-height Gothic Revival Catholic church, built 1869, on a corner site comprising six-bay double-height nave with single-bay (two-bay deep) double-height lean-to shallow transepts to north and to south, and single-bay double-height lower chancel to west having single-bay single-storey lean-to sacristy to south-west. Pitched slate roofs (lean-to to transepts and to sacristy) with section of polygonal 'fish scale' slate, clay ridge tiles, cut-limestone coping to gables having cross finials to apexes, and cast-iron rainwater goods on limestone ashlar eaves having corbels. Random squared limestone walls with cut-limestone dressings including quoins to stepped buttresses, and unpainted rendered walls to rear (west) elevations. Paired pointed-arch window openings in square-headed corbelled recesses with quatrefoil over, cut-limestone sills having chamfered reveals, limestone ashlar block-and-start surrounds, and fixed-pane fittings having leaded stained glass panels. Grouped (five part arrangement) lancet-arch window openings to east with limestone ashlar block-and-start surrounds, cut-limestone voussoirs, and fixed-pane fittings having leaded stained glass panels. Pointed-arch door opening with limestone ashlar block-and-start surround having moulded reveals, cut-limestone voussoirs, timber panelled double doors having sidelights on panelled risers, overlights having leaded stained glass panels, and squared limestone voussoirs over forming pointed-arch relieving arch. Full-height interior open into roof with glazed timber panelled internal porch having timber panelled gallery over, decorative clay tiled floor to aisle, timber pews, tongue-and-groove timber panelled wainscoting, moulded archivolts to window openings, pointed-arch arcades to transepts on cut-stone piers, exposed timber roof construction on cut-stone corbels, decorative cut-stone lectern on a polygonal plan, pointed-arch chancel arch with moulded reveals supporting archivolt resting on Corinthian colonettes, and decorative Gothic-style reredos. Set back from line of road on a corner site. (ii) Gateway, built 1869, to east comprising pair of granite ashlar trefoil panelled piers with moulded necking, pointed-arch capping, wrought iron double gates, wrought iron flanking pedestrian gates, granite ashlar trefoil panelled outer piers with moulded necking, pointed-arch capping, sections of wrought iron railings on granite ashlar plinth leading to granite ashlar trefoil panelled terminating piers having moulded necking, and pointed-arch capping.
Appraisal
A well-composed austerely detailed substantial church also known as the Catholic Church of the Assumption reminiscent of the Gothic Revival parish churches built across the country to designs prepared by James Joseph McCarthy (1817-82). The construction entirely in locally-sourced limestone produces a sombre pallette or tone compounding the dour external expression of a composition enlivened primarily by the pattern of the stone work together with some subtle cut-stone accents displaying good masonry. A carefully-maintained interior appearing to have undergone little alteration following the Second Vatican Council (1963-5) includes a range of features of artistic design significance together with an exposed roof construction of some technical or engineering interest. Occupying an important corner site the church forms an imposing anchor landmark in the centre of Mooncoin with an attractive gate screen enhancing the setting value of the composition in the townscape.

