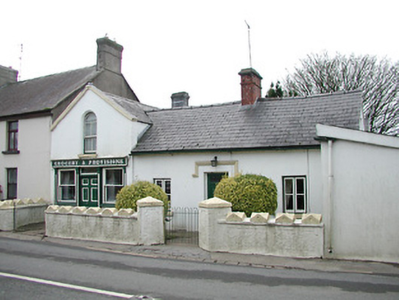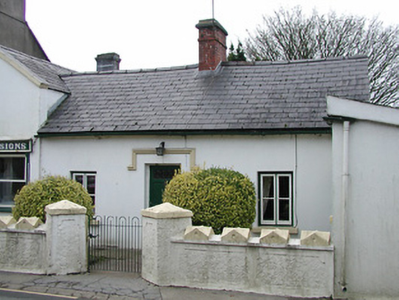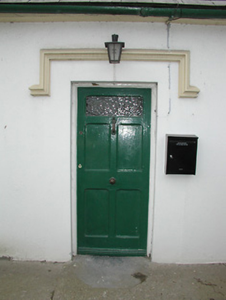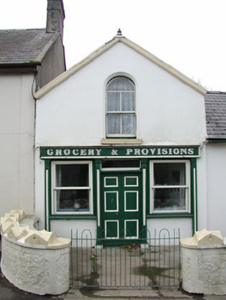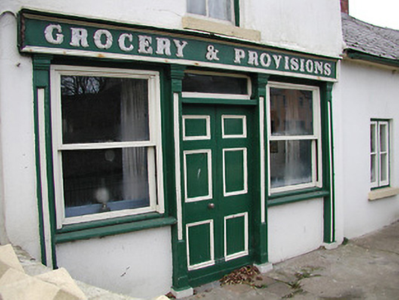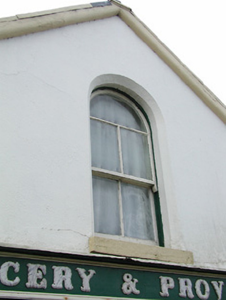Survey Data
Reg No
12327003
Rating
Regional
Categories of Special Interest
Architectural, Artistic
Original Use
House
In Use As
House
Date
1865 - 1885
Coordinates
246798, 120184
Date Recorded
05/07/2004
Date Updated
--/--/--
Description
Attached four-bay single-storey double-pile house with half-dormer attic, c.1875, comprising three-bay single-storey double-pile range with single-bay single-storey gable-fronted flush end bay to left having shopfront to ground floor. Reroofed. Now disused to left ground floor. Pitched double-pile (M-profile) roofs (gabled to end bay) with replacement artificial slate, clay ridge tiles, red brick Running bond and rendered chimney stacks, rendered coping to gable having finial to apex, and cast-iron rainwater goods on rendered eaves. Painted rendered wall to front (north-east) elevation with painted roughcast walls to remainder. Square-headed window openings with cut-stone sills, and timber casement windows. Round-headed window opening to gable to end bay with cut-stone sill, and two-over-two timber sash window having overlight. Square-headed door opening with hood moulding over, and timber panelled door having overlight. Timber shopfront to end bay on a symmetrical plan with panelled pilasters, one-over-one timber sash windows, timber panelled double doors having overlight, and fascia over having raised lettering. Set back from line of road with painted rendered boundary wall having roughcast panels, rendered gabled 'battlements', iron gate, and diagonal piers having iron gate. (ii) Detached three-bay single-storey outbuilding, c.1875, to north with square-headed carriageway to centre. Pitched slate roof with clay ridge tiles, rendered coping, and cast-iron rainwater goods on rendered eaves. Painted roughcast walls. Square-headed window openings with stone sills, and timber fittings. Square-headed carriageway to centre with timber boarded double doors.
Appraisal
A picturesque modest-scale range accommodating a residential block together with a commercial space in a compact composition: decorative accents, Tudor-style to the residential block, Classical-style to the commercial space are employed to good effect to distinguish the function of either area, thereby contributing to the architectural design quality of the site. Having been well maintained the retention of the original character contributes to the position or status of the site as an important element in an historic street scene while the survival of a pretty shopfront exhibiting good quality traditional carpentry or craftsmanship identifies the aesthetic design significance of the composition.

