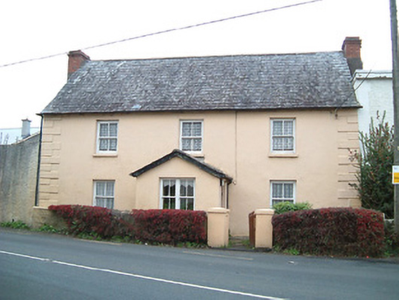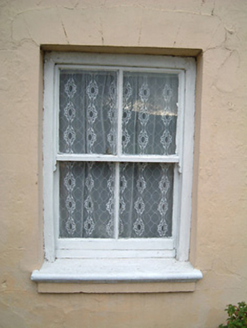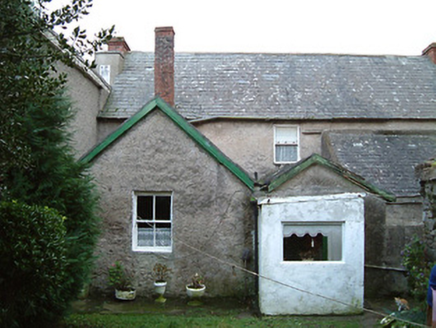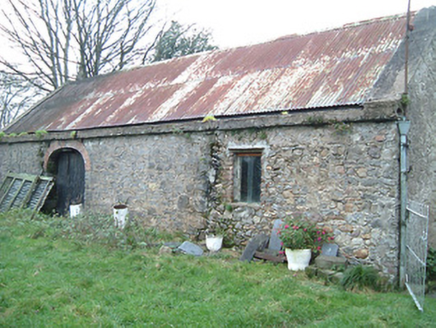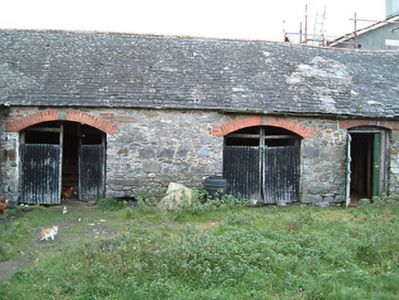Survey Data
Reg No
12327002
Rating
Regional
Categories of Special Interest
Architectural
Original Use
House
In Use As
House
Date
1815 - 1835
Coordinates
246822, 120191
Date Recorded
05/07/2004
Date Updated
--/--/--
Description
Attached three-bay two-storey house, c.1825, with single-bay single-storey gabled projecting porch to centre ground floor, single-bay single-storey return to north-east, and single-bay single-storey lean-to outbuilding return to north. Pitched slate roofs (gabled to porch; lean-to to outbuilding return) with clay ridge tiles, red brick Running bond chimney stacks, timber bargeboards, and cast-iron rainwater goods on rendered eaves. Painted rendered, ruled and lined wall to front (south-west) elevation with rendered quoins to ends, and unpainted roughcast walls to remainder. Square-headed window openings (in bipartite arrangement to porch) with rendered sills (no sills to rear (north-east) elevation), and two-over-two timber sash windows. Square-headed door opening with timber panelled door. Square-headed door opening to outbuilding return with timber boarded door having overlight. Set back from line of road with hedge boundary having pair of painted rendered piers with timber gate. (ii) Detached two-bay single-storey outbuilding, c.1825, to north with elliptical-headed carriageway to left. Reroofed, c.1950. Pitched roof with replacement corrugated-iron, c.1950, iron ridge tiles, rendered coping, and no rainwater goods on rendered eaves. Random rubble stone walls. Square-headed window opening with no sill, red brick dressings, lintel, and fixed-pane fitting. Elliptical-headed carriageway to left with red brick voussoirs, and timber boarded double doors. (iii) Detached three-bay single-storey outbuilding, c.1825, to north with pair of segmental-headed carriageways. Pitched slate roof with terracotta ridge tiles, and no rainwater goods on squared rubble stone eaves. Random rubble stone walls. Square-headed door opening in camber-headed recess with red brick voussoirs, and timber boarded door. Pair of segmental-headed carriageways with red brick voussoirs having keystone, and replacement corrugated-iron double doors, c.1975.
Appraisal
A pleasant middle-size house of modest architectural design aspirations incorporating pleasing proportions together with pretty details including the bipartite configuration to one opening enhancing the design aesthetic of the composition. Having been carefully maintained the house presents an early aspect with most of the essential attributes surviving in place, thereby making a positive impression on the visual appeal of the streetscape. The survival of a range of attendant outbuildings enhances the group and setting values of the site in the townscape.

