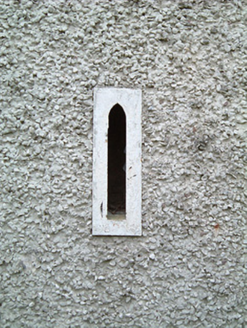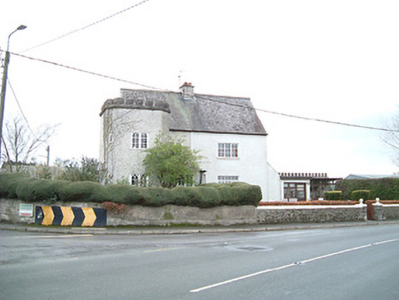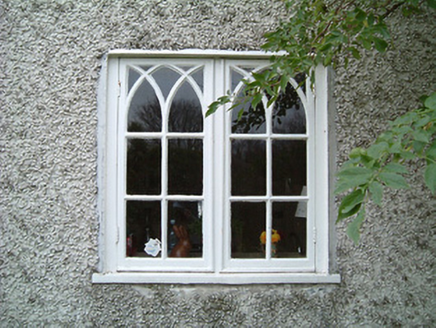Survey Data
Reg No
12327001
Rating
Regional
Categories of Special Interest
Architectural, Historical, Social
Previous Name
Fiddown Constabulary Barrack
Original Use
RIC barracks
In Use As
House
Date
1840 - 1860
Coordinates
246850, 120133
Date Recorded
05/07/2004
Date Updated
--/--/--
Description
Detached four-bay two-storey Gothic-style Royal Irish Constabulary barracks, c.1850, on a corner site with single-bay two-storey flat-roofed projecting 'turret' to north-west on a chamfered square plan having single-bay single-storey lean-to flanking bay, and single-bay two-storey flat-roofed corner 'turret' to south-east on a chamfered square plan. In use, 1903. Part renovated with openings to south remodelled. Now in use as two attached two-bay two-storey houses. Pitched slate roof (lean-to to flanking bay) with clay ridge tiles, rendered chimney stack, and cast-iron rainwater goods on rendered eaves. Flat roofs to 'turrets' not visible behind parapets. Unpainted roughcast walls with unpainted replacement roughcast walls to south having cut-stone battlemented parapets to 'turrets' on stringcourses. Square-headed window openings with cut-stone sills, and timber casement windows having paired lancet-arch arrangement. Lancet slit-style 'gun loop' apertures to 'turrets' with cut-stone surrounds, and fittings not discerned. Square-headed openings to south remodelled with replacement concrete sills, and replacement uPVC casement windows. Set back from line of road in own grounds on a corner site with random rubble stone boundary wall to perimeter of site.
Appraisal
A well-appointed middle-size composition of particular significance as one of the earliest-surviving purpose-built civic buildings in Fiddown: the use of the Gothic style contributes a medieval fortified quality appropriate to the original use of the site as a constabulary barracks. Although subsequently subdivided with a number of attendant alteration works having made an impression on the external aspect of the building many of the elementary composition qualities remain in place including the distinctive 'turrets' enhancing the picturesque appeal of the site. The retention of much of the historic fabric to one portion further enhances the character of the building in the townscape.





