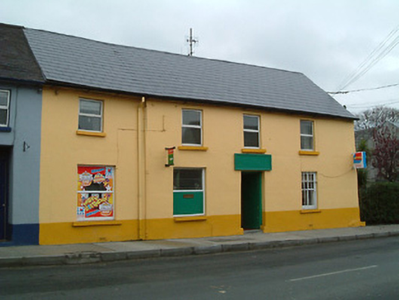Survey Data
Reg No
12326003
Rating
Regional
Categories of Special Interest
Architectural
Original Use
House
In Use As
House
Date
1740 - 1760
Coordinates
256529, 124417
Date Recorded
05/07/2004
Date Updated
--/--/--
Description
End-of-terrace three-bay two-storey house, c.1750. Extensively renovated, c.1900, to accommodate commercial use to ground floor. Extensively renovated and extended comprising single-bay two-storey end bay to left gleaned from adjacent house to north. Pitched roof with replacement artificial slate, clay ridge tiles, and replacement uPVC rainwater goods, c.2000, on rendered eaves. Painted rendered, ruled and lined walls over part mud wall construction with timber fascia to first floor. Square-headed window openings with rendered sills, and replacement uPVC casement windows retaining replacement one-over-one timber sash window, c.1900, to right ground floor having wrought iron bars. Square-headed door opening with timber panelled door. Interior, c.1900, with glazed timber panelled doors, tongue-and-groove timber panelled walls incorporating pointed-arch display arcade with timber shelving on colonette spindles, timber panelled counter incorporating fluted consoles, and tongue-and-groove timber panelled ceiling. Road fronted with cut-limestone kerb leading to concrete footpath to front.
Appraisal
Despite extensive renovation works that have led to the erosion of much of the historic patina of the composition a modest-scale range exhibiting a traditional construction in mud retains much of the fabric of an early twentieth-century commercial interior, thereby contributing significantly to the position of the site as an integral component of the architectural heritage of Mullinavat.

