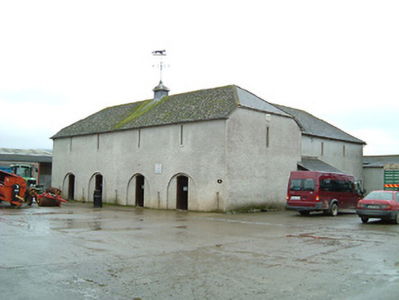Survey Data
Reg No
12325030
Rating
Regional
Categories of Special Interest
Architectural
Previous Name
Bessborough House
Original Use
Outbuilding
In Use As
Outbuilding
Date
1745 - 1755
Coordinates
246908, 122694
Date Recorded
05/07/2004
Date Updated
--/--/--
Description
Detached four-bay two-storey outbuilding, c.1750, on a T-shaped plan with three-bay two-storey central return. Hipped gabled slate roof to main block with hipped slate roof to return having clay ridge tiles, iron-clad vent to apex to ridge (having copper-clad ogee capping extending into iron weathervane), and iron rainwater goods on rendered eaves. Unpainted roughcast walls. Square-headed slit-style window openings with rendered surrounds, and fittings not visible. Camber-headed door openings in round-headed recesses (possibly originally carriageways) with tongue-and-groove timber panelled doors. Set back from road in grounds shared with Bessborough House (Kildalton College).
Appraisal
A substantial agricultural outbuilding of compact appearance retaining most of the original composition attributes together with much of the early fabric. Of additional significance as evidence of the establishment of ancillary ranges as part of the development of the Bessborough House estate in the mid eighteenth century the outbuilding remains an important factor enhancing the group and setting values of the site.

