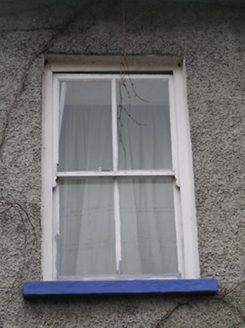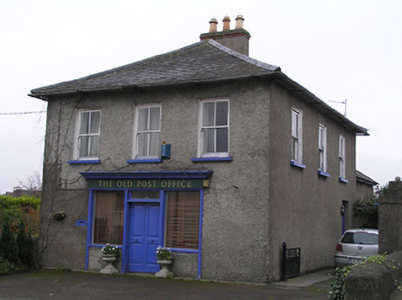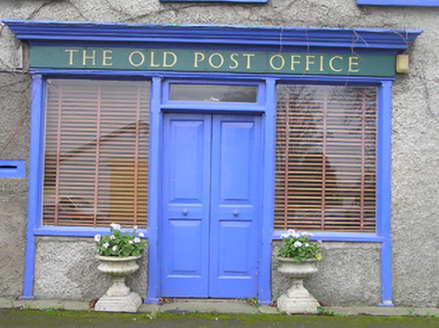Survey Data
Reg No
12325016
Rating
Regional
Categories of Special Interest
Architectural, Artistic
Original Use
House
In Use As
House
Date
1890 - 1910
Coordinates
245756, 122278
Date Recorded
05/07/2004
Date Updated
--/--/--
Description
Detached three-bay two-storey house, c.1900, with shopfront to ground floor, and three-bay two-storey side elevations. Now solely in residential use. Hipped slate roof with clay ridge tiles, rendered chimney stack having red brick dressings, and cast-iron rainwater goods on overhanging eaves. Unpainted roughcast walls. Square-headed window openings with cut-stone sills, and two-over-two timber sash windows. Timber shopfront to ground floor on a symmetrical plan with pilasters, fixed-pane timber display windows, timber panelled double doors having overlight, and fascia having moulded cornice. Square-headed door opening to side (west) elevation with timber panelled door having overlight. Interior with timber panelled shutters to window openings. Set back from line of road.
Appraisal
An amiable symmetrically-composed modest-scale building purpose-built to accommodate a commercial space to ground floor having residential accommodation over. The survival of an appealing traditional-style shopfront of artistic design interest distinguishes the composition in the streetscape. Similarly, the retention of most of the historic fabric both to the exterior and to the interior enhances the positive contribution made to an historic setting.





