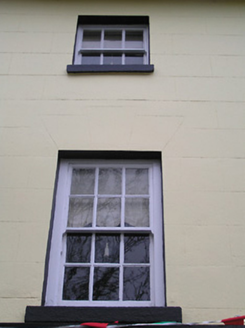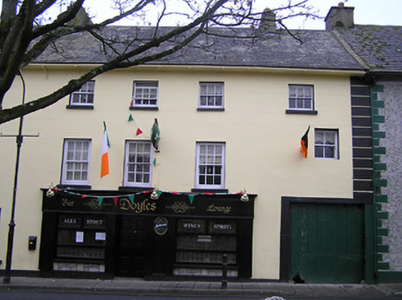Survey Data
Reg No
12323018
Rating
Regional
Categories of Special Interest
Architectural
Original Use
House
In Use As
House
Date
1815 - 1835
Coordinates
263580, 137766
Date Recorded
06/07/2004
Date Updated
--/--/--
Description
Terraced four-bay three-storey house, c.1825, with square-headed carriageway to right ground floor. Renovated, c.1975, with pubfront inserted to left ground floor. Pitched slate roof with clay ridge tiles, rendered chimney stacks, and iron rainwater goods on slightly overhanging eaves having iron brackets. Painted rendered, ruled and lined walls with rendered channelled pier to end. Square-headed window openings with cut-stone sills, six-over-six (first floor) and three-over-three (top floor) timber sash windows having one two-over-two timber sash window. Square-headed carriageway to right ground floor with rendered surround, and timber boarded accordion door. Tongue-and-groove timber-clad pubfront, c.1975, to left ground floor with fixed-pane timber windows on stone-clad risers, timber panelled double doors, and replacement fascia, 2004, having moulded cornice. Road fronted with concrete footpath to front.
Appraisal
A middle-size house forming an important element of the streetscape in the centre of Inistioge but the external expression of which is considerably hampered by the plainly unattractive pubfront dominating the ground floor. Elsewhere, the survival of the original form and massing together with substantial quantities of the historic fabric significantly enhances the visual appeal of the site in the street scene.



