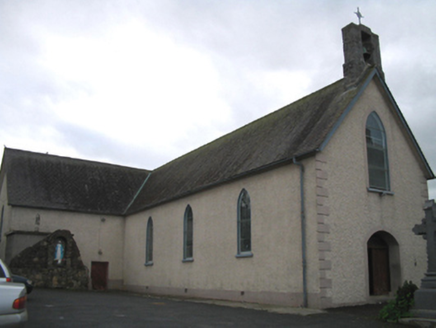Survey Data
Reg No
12320006
Rating
Regional
Categories of Special Interest
Architectural, Artistic, Historical, Social, Technical
Original Use
Church/chapel
In Use As
Church/chapel
Date
1880 - 1885
Coordinates
245721, 134576
Date Recorded
14/06/2004
Date Updated
--/--/--
Description
Detached five-bay double-height Catholic church, built 1883, on a cruciform plan comprising three-bay double-height nave opening into single-bay (two-bay deep) double-height transepts centred on single-bay double-height shallow chancel to crossing (south). Renovated, ----, with sanctuary reordered. Pitched slate roof on a cruciform plan with clay ridge tiles, bellcote to apex to entrance (north) front framing embossed cast-bronze bell, timber bargeboards to gables, and cast-iron rainwater goods on rendered eaves retaining cast-iron downpipes. Roughcast walls on rendered plinth with rendered quoins to ends. Lancet window openings with sills, and concealed dressings framing storm glazing over fixed-pane fittings having stained glass margins centred on leaded stained glass panels. "Rose Window" (south) with concealed dressings framing storm glazing over fixed-pane fitting having leaded stained glass panel. Segmental-headed door opening to entrance (north) front with step threshold, and rendered "bas-relief" surround framing timber panelled double doors having overlight. Pointed-arch window opening (gable) with sill, and rendered "bas-relief" surround framing storm glazing over fixed-pane fitting having leaded stained glass panel. Full-height interior open into roof with carpeted central aisle between cruciform-detailed timber pews, replacement stations between stained glass windows (----), carpeted stepped dais to sanctuary to crossing (south) reordered, ----, with altar below stained glass "Rose Window" (----), and exposed pointed-arch braced timber roof construction on beaded corbels. Set in landscaped grounds.
Appraisal
A church representing an integral component of the later nineteenth-century ecclesiastical heritage of County Kilkenny with the architectural value of the composition, one possibly repurposing an earlier chapel (extant 1839) displaying an abbreviated footprint on the first edition of the Ordnance Survey (published 1842), suggested by such traits as the cruciform plan form, aligned along a liturgically-incorrect axis; the slender profile of the openings underpinning a stolid Georgian Gothic theme; and the bellcote embellishing the roofline as a picturesque eye-catcher in the landscape. Having been well maintained, the elementary form and massing survive intact together with quantities of the original fabric, both to the exterior and to the interior reordered (----) in accordance with the liturgical reforms sanctioned by the Second Ecumenical Council of the Vatican (1962-5) where a vibrant "Rose Window" highlights the artistic potential of the composition: meanwhile, an exposed timber roof construction pinpoints the engineering or technical dexterity of a church making a pleasing visual statement in a rural village street scene.

