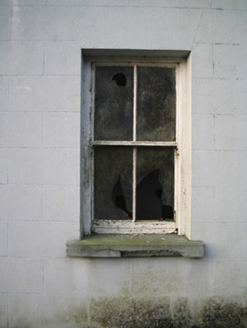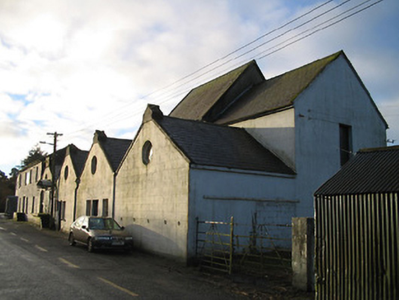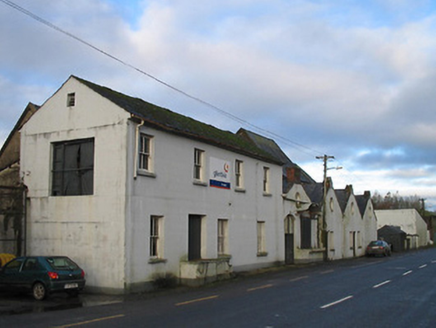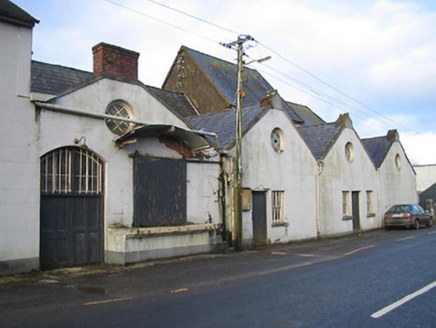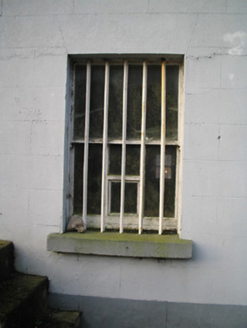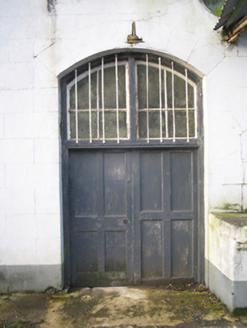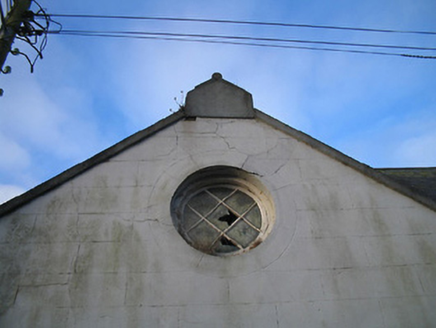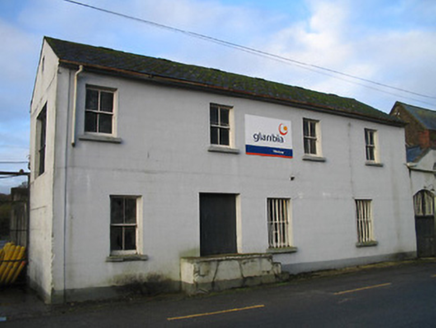Survey Data
Reg No
12319006
Rating
Regional
Categories of Special Interest
Architectural
Original Use
Creamery
In Use As
Creamery
Date
1895 - 1905
Coordinates
241264, 134474
Date Recorded
14/06/2004
Date Updated
--/--/--
Description
Attached four-bay single-storey quadruple gable-fronted creamery with attic, pre-1903, with two-bay double-height parallel range along rear (west) elevation having single-bay double-height higher flanking block leading to single-bay double-height end bay to north. Pitched (quadruple gable-fronted) slate roofs with clay ridge tiles, rendered coping to gables rising into rendered gabled finials over red brick irregular bond construction (red brick Running bond chimney stack to gable to left), and cast-iron rainwater goods on rendered eaves. Painted rendered, ruled and lined walls. Square-headed window openings with cut-limestone sills, and two-over-two timber sash windows having wrought iron bars. Oculus window openings to gables with fixed-pane fittings having lattice glazing. Square-headed door openings with timber panelled doors. Segmental-headed carriageway to bay to left with timber panelled double doors having overlight. Square-headed loading door on painted rendered plinth approached by flight of four steps with timber boarded sliding door having segmental canopy over. Road fronted. (ii) Attached four-bay two-storey office block, pre-1903, to south. Pitched slate roof with clay ridge tiles, and cast-iron rainwater goods on rendered eaves. Painted rendered, ruled and lined walls. Square-headed window openings with cut-limestone sills, and two-over-two timber sash windows (having wrought iron bars to ground floor). Square-headed door opening on painted rendered plinth approached by three steps with timber boarded door. (iii) Detached three-bay two-storey barrel-roofed outbuilding with attic, post-1903, with three-bay two-storey side elevations. Renovated with some openings remodelled. Barrel-vaulted corrugated-iron roof with cast-iron rainwater goods on rendered eaves. Painted rendered, ruled and lined walls. Square-headed window openings (remodelled to ground floor) with cut-limestone sills, and two-over-two timber sash windows having replacement fixed-pane timber windows to remodelled openings (louvered panel fitting to attic). Square-headed carriageway with double doors.
Appraisal
A substantial creamery complex representing a vital element of the architectural heritage of the locality having historically supported much of the economy of the agricultural hinterlands of Windgap. A landmark site in the streetscape the creamery is identified by the distinctive 'saw tooth' roof pattern together with a range of finer supplementary details enhancing the architectural design value of the composition such as the oculi incorporating pretty fittings. Despite a wholly utilitarian function the complex has been reasonably well maintained to present an early aspect, thereby making a positive impression on the character of the area.
