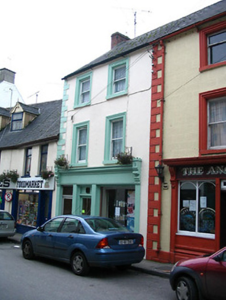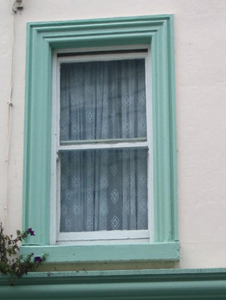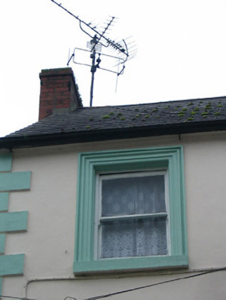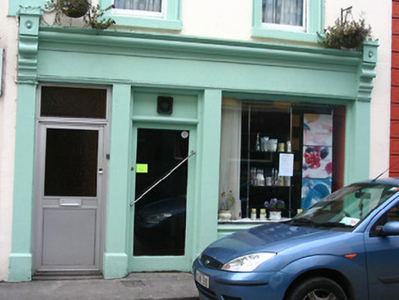Survey Data
Reg No
12318041
Rating
Regional
Categories of Special Interest
Architectural, Artistic
Original Use
House
In Use As
House
Date
1815 - 1835
Coordinates
270906, 143711
Date Recorded
17/05/2004
Date Updated
--/--/--
Description
Terraced two-bay three-storey house, c.1825. Extensively renovated, c.1925, with shopfront inserted to ground floor. Shopfront renovated, c.1975. One of a pair. Pitched (shared) slate roof with clay ridge tiles, red brick Running bond chimney stack, and cast-iron rainwater goods on rendered eaves having iron brackets. Painted rendered walls with rendered quoins to end. Square-headed window openings with cut-stone sills, moulded rendered surrounds, and replacement one-over-one timber sash windows, c.1925. Rendered shopfront, c.1925, to ground floor with pilasters, replacement fixed-pane timber display window, c.1975, replacement glazed timber door, c.1975, having overlight, replacement glazed aluminium panelled door to house, c.1975, having overlight, fascia over having decorative consoles, and moulded cornice. Interior with timber panelled shutters to window openings. Road fronted with concrete footpath to front.
Appraisal
A pleasant modest-scale house built as one of a pair (with 12318040/KK-29-18-40) retaining most of the original form and massing together with substantial quantities of the historic fabric both to the exterior and to the interior, thereby contributing positively to the character of the streetscape. Fine rendered detailing in the Classical manner including the elementary components of a traditional Irish shopfront of artistic design distinction further enhances the aesthetic value of the site in Lower Main Street.







