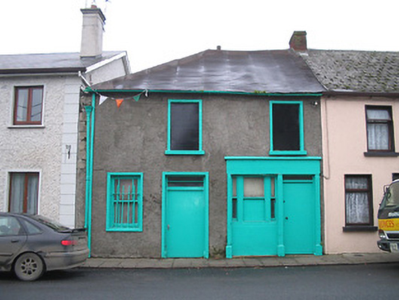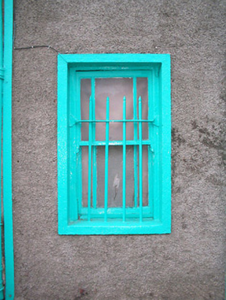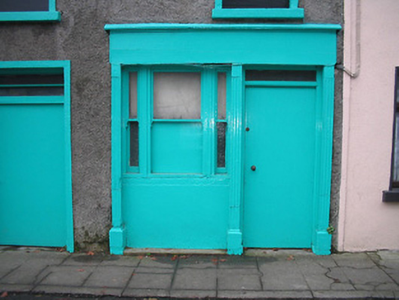Survey Data
Reg No
12318019
Rating
Regional
Categories of Special Interest
Architectural, Artistic
Original Use
House
Historical Use
Shop/retail outlet
Date
1815 - 1835
Coordinates
270873, 143858
Date Recorded
17/05/2004
Date Updated
--/--/--
Description
Terraced two-bay two-storey house, c.1825, originally end-of-terrace. Renovated, c.1875, with shopfront inserted to right ground floor. Now disused. Hipped and pitched (shared) roof with felt protective covering, red brick Running bond (shared) chimney stack, and cast-iron rainwater goods. Unpainted fine roughcast walls with concealed dressed granite quoins to corners. Square-headed window openings with cut-stone sills, rendered surrounds, and one-over-one timber sash window to ground floor having margins (remainder now boarded-up) with wrought iron bars. Square-headed door opening with rendered surround, and timber door having overlight. Timber shopfront, c.1875, to right ground floor with inscribed pilasters, one-over-one timber sash window in tripartite arrangement having one-over-one sidelights, timber door having overlight, and fascia over having coping. Road fronted with concrete flagged footpath to front.
Appraisal
A picturesque small-scale house of modest, almost vernacular quality making a pleasing impression on the appearance of the streetscape. Attractive details including the glazing pattern to the window openings enhance the architectural value of the composition. Although now long disused the house presents an early aspect with most of the composition attributes in place together with an appealing shopfront of some artistic design merit displaying good carpentry.





