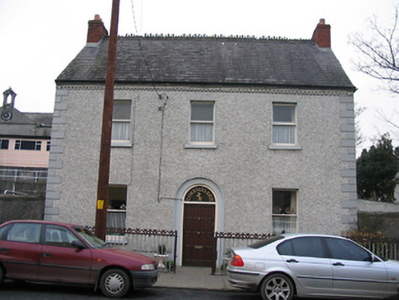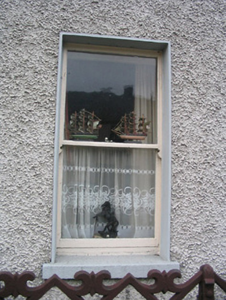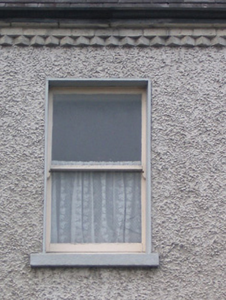Survey Data
Reg No
12318017
Rating
Regional
Categories of Special Interest
Architectural
Original Use
House
In Use As
House
Date
1865 - 1885
Coordinates
270890, 143878
Date Recorded
17/05/2004
Date Updated
--/--/--
Description
Detached three-bay two-storey house, c.1875, on a T-shaped plan possibly with dormer attic with single-bay two-storey lower return to north-east. Pitched slate roof (pitched to return) with decorative clay ridge tiles, red brick Running bond chimney stacks, and cast-iron rainwater goods on cut-limestone eaves (timber eaves to return). Unpainted roughcast walls with painted rendered quoins to ends, and painted red brick course to eaves on dentilated course. Square-headed window openings with rendered sills, and one-over-one timber sash windows. Round-headed door opening in round-headed shallow recess with limestone flagged threshold, and replacement timber panelled door having overlight. Interior with timber panelled reveals/shutters to window openings. Set back from line of road with sections of iron railings to front having decorative cresting, and iron gate.
Appraisal
A well-composed modest-scale house incorporating subtle detailing including brick accents, profiled ridge tiles, and so on, all of which contribute to the architectural quality of the composition. Having been very well maintained the house presents an early aspect with the original form and massing intact together with most of the early fabric both to the exterior and to the interior, thereby making a positive impression on the character of the street scene.





