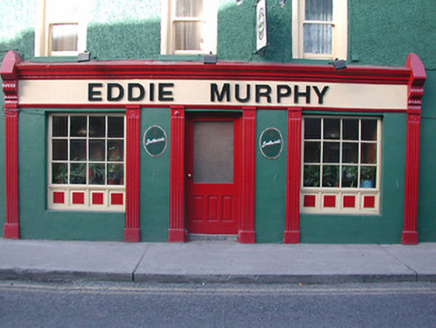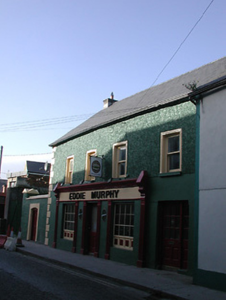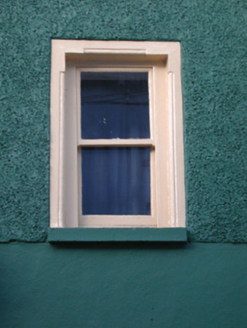Survey Data
Reg No
12317096
Rating
Regional
Categories of Special Interest
Architectural, Artistic
Original Use
House
In Use As
House
Date
1890 - 1910
Coordinates
258564, 141873
Date Recorded
18/05/2004
Date Updated
--/--/--
Description
End-of-terrace four-bay two-storey house, c.1900, possibly incorporating fabric of earlier house, pre-1840, on site with pubfront to ground floor, and single-bay two-storey return to north. Reroofed. Pitched roof (pitched to return) with replacement artificial slate, clay ridge tiles, rendered chimney stacks, and replacement uPVC rainwater goods on rendered eaves. Painted rendered wall to ground floor with painted roughcast walls to remainder having rendered quoins to corners. Square-headed window openings with rendered sills, rendered surrounds having moulded reveals, and one-over-one timber sash windows. Square-headed door opening with moulded reveals, and replacement glazed timber panelled door having sidelight on panelled riser. Pubfront to ground floor on a symmetrical plan with profiled pilasters, fixed-pane timber windows on risers, replacement glazed timber panelled door, fascia having decorative consoles, raised lettering, and moulded cornice. Interior with timber panelled shutters to window openings. Road fronted with concrete footpath to front.
Appraisal
A pleasantly-composed middle-size house retaining the original composition attributes together with most of the early fabric both to the exterior and to the interior, thereby making a significant impression on the character of Low Street. A finely-detailed pubfront displaying high quality craftsmanship further enhances the aesthetic appeal of the site at street level.





