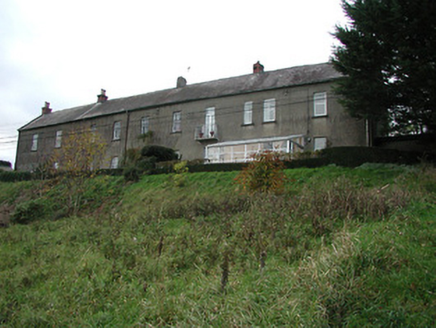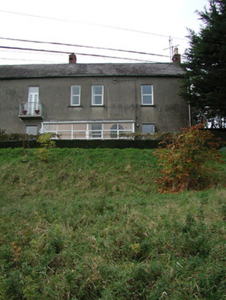Survey Data
Reg No
12317092
Rating
Regional
Categories of Special Interest
Architectural
Original Use
House
In Use As
House
Date
1840 - 1860
Coordinates
258953, 142104
Date Recorded
18/05/2004
Date Updated
--/--/--
Description
End-of-terrace four-bay two-storey house, c.1850. Extensively renovated with two-bay single-storey lean-to projecting glazed porch added to ground floor. One of a group of three. Pitched (shared) slate roof with clay ridge tiles, red brick Running bond chimney stacks, rendered coping, and cast-iron rainwater goods on rendered eaves. Lean-to glazed roof to porch in uPVC frame. Unpainted rendered walls with rendered surround to gable. Square-headed window openings (one to left first floor possibly additional) with cut-limestone sills, and replacement uPVC casement windows. Square-headed openings to porch with concrete sills, fixed-pane uPVC windows having casement sections, and glazed uPVC door. Round-headed door opening to house with timber panelled door having overlight. Set back from road on an elevated site with hedge boundary to front.
Appraisal
A modest-scale range forming part of a group of three non-identical houses probably originally having associations with the nearby Thomastown Union Workhouse complex (12317052/KK-28-17-52). Retaining much of the original form and massing, thereby contributing to the integrity of the group, an indiscreet porch together with the inappropriate replacement fittings to the window openings have not had a positive impact on the character of the composition. Positioned on an elevated site the house together with the remainder in the group (12317051, 91/KK-28-17-51, 91) forms an attractive landmark in the townscape.



