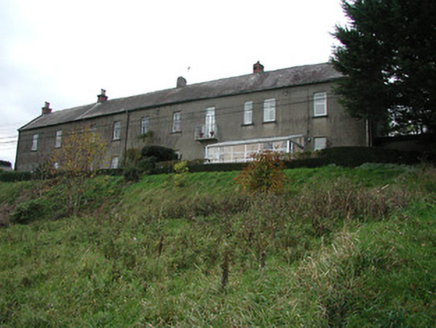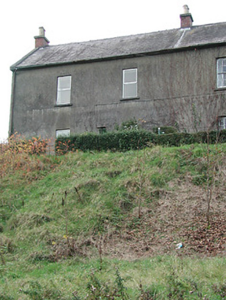Survey Data
Reg No
12317051
Rating
Regional
Categories of Special Interest
Architectural
Original Use
House
In Use As
House
Date
1840 - 1860
Coordinates
258938, 142083
Date Recorded
18/05/2004
Date Updated
--/--/--
Description
End-of-terrace two-bay two-storey house, c.1850, with single-bay (two-bay deep) two-storey lower return to west. Mostly refenestrated. One of a group of three. Pitched (shared) slate roof (pitched to return) with clay ridge tiles, red brick Running bond chimney stacks, rendered coping, and cast-iron rainwater goods on rendered eaves. Unpainted rendered walls. Square-headed window openings with cut-limestone sills, and replacement uPVC casement windows retaining four-over-four timber sash windows to return. Square-headed door opening with timber door. Set back from road on an elevated site with hedge boundary to front.
Appraisal
A modest-scale range forming part of a group of three non-identical houses probably originally having associations with the nearby Thomastown Union Workhouse complex (12317052/KK-28-17-52). Retaining the original form and massing, thereby contributing to the integrity of the group, the inappropriate replacement fittings to the window openings have not had a positive impact on the character of the composition. Positioned on an elevated site the house together with the remainder in the group (12317091 - 2/KK-28-17-91 - 2) forms an attractive landmark in the townscape.



