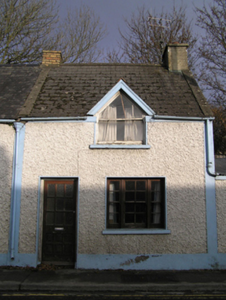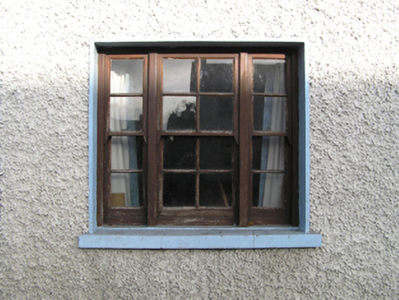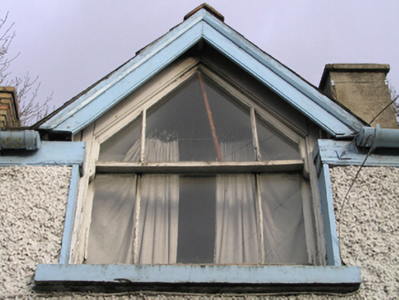Survey Data
Reg No
12317045
Rating
Regional
Categories of Special Interest
Architectural
Original Use
House
In Use As
House
Date
1840 - 1860
Coordinates
258435, 142189
Date Recorded
18/05/2004
Date Updated
--/--/--
Description
Attached single-bay single-storey house with half-dormer attic, c.1850. Reroofed, c.1950. Pitched (shared) roof (gabled to half-dormer attic window) with replacement artificial slate, c.1950, clay ridge tiles, yellow brick Running bond and roughcast chimney stacks, rendered coping to party wall, and cast-iron rainwater goods on rendered eaves. Painted roughcast walls with rendered strips to ends. Square-headed window opening to ground floor in tripartite arrangement with cut-stone sill, rendered surround, and four-over-four timber sash window having two-over-two sidelights. Triangular-headed window opening to half-dormer attic with cut-stone sill, and one-over-one timber sash window having margins. Square-headed door opening with replacement glazed timber panelled door, c.1975. Road fronted with concrete footpath to front.
Appraisal
A pleasant house identified in the streetscape by distinguishing characteristics including the idiosyncratic profile of the window openings: the triangular-headed opening in particular is a distinctive attribute enhancing the architectural value of the composition. The retention of most of the original composition attributes together with much of the early fabric ensures that the house continues to make a positive contribution to an urban vernacular ensemble composed primarily of small-scale ranges.





