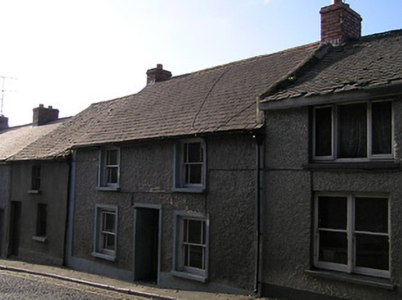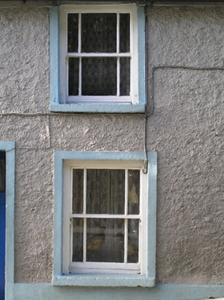Survey Data
Reg No
12317041
Rating
Regional
Categories of Special Interest
Architectural
Original Use
House
In Use As
House
Date
1840 - 1860
Coordinates
258499, 142031
Date Recorded
18/05/2004
Date Updated
--/--/--
Description
Terraced three-bay two-storey house, c.1850. Pitched slate roof with clay ridge tiles, red brick Running bond (shared) chimney stacks, rendered coping to party wall, and cast-iron rainwater goods on rendered eaves. Painted roughcast walls with rendered strips to ends. Square-headed window openings with cut-stone sills, rendered surrounds, and one-over-one timber sash windows having margins. Square-headed door opening with rendered surround, and glazed tongue-and-groove timber panelled door. Road fronted with concrete footpath to front.
Appraisal
A well-composed house of unassuming architectural aspirations forming a vital element of an urban vernacular ensemble composed primarily of small-scale ranges of modest appearance. Having been well maintained the house presents an early aspect with most of the early fabric surviving intact including the margined glazing patterns distinguishing the site in the streetscape



