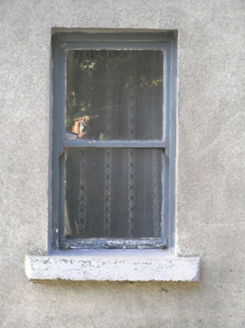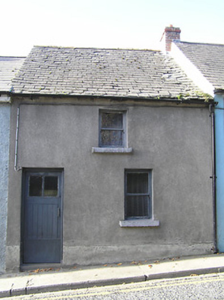Survey Data
Reg No
12317040
Rating
Regional
Categories of Special Interest
Architectural
Original Use
House
In Use As
House
Date
1840 - 1860
Coordinates
258503, 142027
Date Recorded
18/05/2004
Date Updated
--/--/--
Description
Terraced single-bay two-storey house, c.1850. Pitched slate roof with clay ridge tiles, red brick Running bond (shared) chimney stack, and cast-iron rainwater goods on rendered eaves. Unpainted rendered walls. Square-headed window openings with cut-stone sills, and one-over-one timber sash windows. Square-headed door opening with glazed tongue-and-groove timber panelled door. Road fronted with concrete footpath to front.
Appraisal
An appealing house forming an important element of an urban vernacular ensemble composed primarily of small-scale ranges of modest appearance. On account of the retention of the original composition attributes together with substantial quantities of the early fabric the house makes an important impression on the aesthetic appeal of Maudlin Street.



