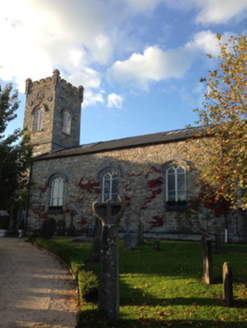Survey Data
Reg No
12317019
Rating
Regional
Categories of Special Interest
Archaeological, Architectural, Artistic, Historical, Social
Original Use
Church/chapel
In Use As
House
Date
1800 - 1820
Coordinates
258464, 141939
Date Recorded
18/05/2004
Date Updated
--/--/--
Description
Detached three-bay double-height single-cell Board of First Fruits Church of Ireland church, built 1809, with single-bay three-stage tower to entrance (west) front on a square plan. Renovated, 2003-4, to accommodate alternative use. Replacement pitched slate roof with clay ridge tiles, coping to gables, and cast-iron rainwater goods on cut-limestone eaves retaining cast-iron octagonal or ogee hoppers and downpipes. Broken coursed rubble stone walls on cut-limestone chamfered cushion course on rendered plinth; coursed rubble stone walls to tower with hammered limestone flush quoins to corners supporting rendered battlemented parapet having "saddleback" coping. Tudor-headed window openings, timber Y-mullions, and red brick block-and-start surrounds with hood mouldings over framing one-over-one timber sash windows without horns having timber lattice glazing bars. Tudor-headed window opening to chancel (east), interlocking timber Y-mullions, and red brick block-and-start surround with hood moulding over framing one-over-one timber sash windows without horns having timber lattice glazing bars. Square-headed window openings to tower (second stage) with timber mullions, and hammered limestone lintels framing timber casement windows having timber lattice glazing bars. Pointed-arch openings to clock (top) stage with shallow sills, timber Y-mullions, and schist voussoirs with hood mouldings over framing one-over-one timber sash windows without horns having timber lattice glazing bars. Set in graveyard on a corner site with limestone ashlar panelled piers to perimeter supporting wrought iron double gates.
Appraisal
A church erected with financial support from the Board of First Fruits (fl. 1711-1833) representing an integral component of the early nineteenth-century ecclesiastical heritage of County Kilkenny, now renovated for use as a house.

