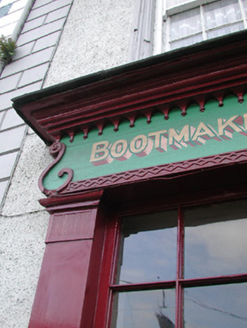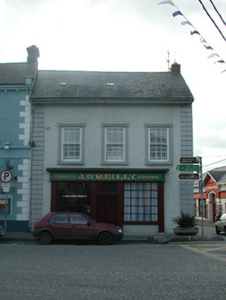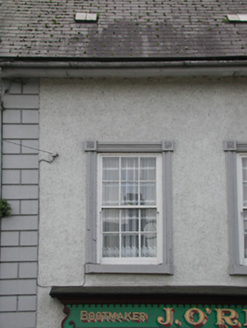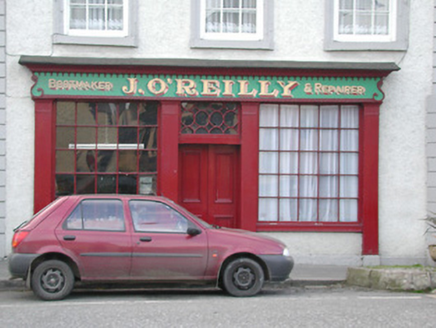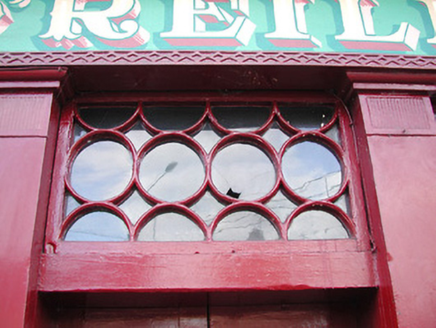Survey Data
Reg No
12317018
Rating
Regional
Categories of Special Interest
Architectural, Artistic
Original Use
House
In Use As
House
Date
1765 - 1785
Coordinates
258477, 141889
Date Recorded
18/05/2004
Date Updated
--/--/--
Description
End-of-terrace three-bay two-storey house with dormer attic, c.1775, on a corner site with two-bay two-storey side (north-west) elevation. Renovated, pre-1904, with shopfront inserted to ground floor. Extensively renovated. Pitched roof with replacement artificial slate, clay ridge tiles, red brick Running bond squat chimney stack, rooflights, and cast-iron rainwater goods on slightly overhanging timber eaves. Unpainted roughcast walls (possibly replacement) with rendered quoined piers to corners. Square-headed window openings with cut-stone sills, moulded rendered surrounds to front (north-east) elevation, and six-over-six timber sash windows to front (north-east) elevation having one-over-one timber sash windows to remainder. Timber shopfront, pre-1904, to ground floor on a symmetrical plan with pilasters, fixed-pane timber display windows, timber panelled double doors having decorative overlight, profiled fascia, and moulded cornice on scalloped course. Road fronted on a corner site with concrete footpath to front.
Appraisal
A well-balanced middle-size house presenting an early aspect in Market Street on account of sympathetic restoration works that have sought to retain the original composition qualities together with substantial quantities of the early fabric including a finely-crafted early shopfront of considerable artistic design interest incorporating a distinctive fascia comparable with further frontages nearby (12317016, 64, 7, 77/KK-28-17-16, 64, 7, 77).
