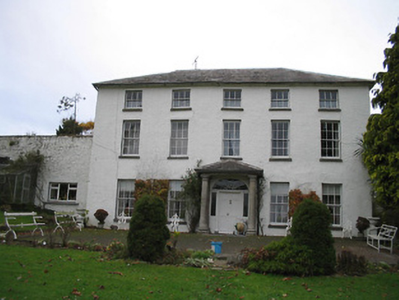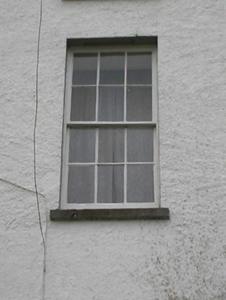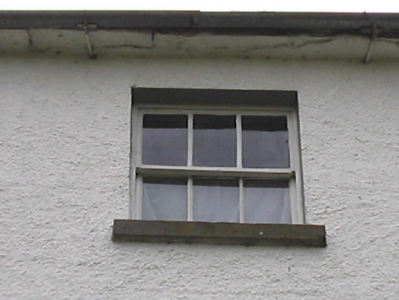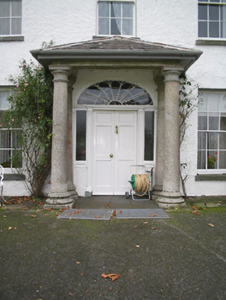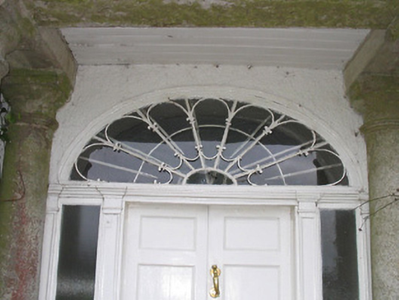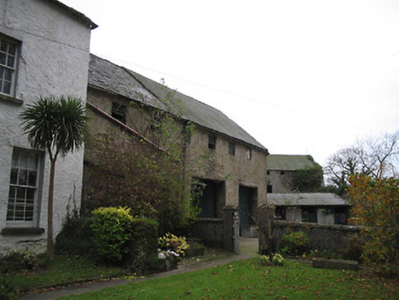Survey Data
Reg No
12317007
Rating
Regional
Categories of Special Interest
Architectural
Original Use
House
In Use As
House
Date
1790 - 1810
Coordinates
258675, 141792
Date Recorded
18/05/2004
Date Updated
--/--/--
Description
Detached five-bay three-storey house, c.1800, possibly over basement with prostyle diastyle Doric portico to centre ground floor, and single-bay two-storey return to west. Hipped slate roofs (including to portico) with rolled lead ridges, rendered chimney stacks, and cast-iron rainwater goods on overhanging rendered eaves having iron ties. Painted roughcast walls. Square-headed window openings with cut-limestone sills, six-over-six and three-over-three (top floor) timber sash windows. Elliptical-headed door opening under prostyle diastyle Doric portico (having cut-granite columns with responsive columns supporting concealed frieze) with limestone flagged threshold, timber panelled pilaster doorcase, timber panelled double doors having sidelights on panelled risers, and decorative fanlight. Interior with timber panelled shutters to window openings. Set back from road in own grounds with tarmacadam forecourt, and landscaped grounds to site. (ii) Attached eleven-bay two-storey outbuilding, c.1800, to west on a cranked (six-bay (east) and five-bay (west)) plan with pair of square-headed carriageways to ground floor to east, and round-headed carriageway to ground floor to west. Part reroofed, c.1950. Pitched slate roof on a cranked plan with sections of replacement corrugated-iron, c.1950, clay and iron ridge tiles, rubble stone squat chimney stack, and remains of iron rainwater goods on squared rubble stone eaves. Random rubble stone walls with remains of unpainted render over. Square-headed window openings with no sills, concealed dressings, and louvered panel fittings. Pair of square-headed carriageways with timber lintels. Round-headed carriageway with concealed red brick voussoirs, and no fittings.
Appraisal
A very well-composed substantial house possibly originally having associations with a brewery complex operating on site since the early to mid nineteenth century, therefore representing an important element of the industrial legacy of the area. Centred on a finely-executed 'portico' Classically-derived proportions with openings diminishing in scale on each floor identify the architectural design importance of the composition while the survival of substantial quantities of the early fabric both to the exterior and to the interior maintains the integrity of the site. An attendant outbuilding displaying a comparatively informal character contributes to the group and setting values of a complex forming a discreet feature in the townscape.

