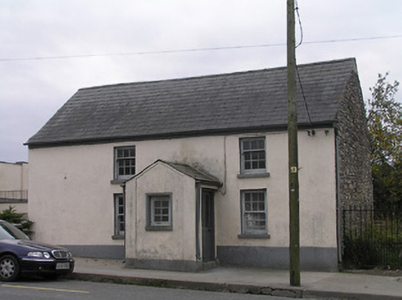Survey Data
Reg No
12316012
Rating
Regional
Categories of Special Interest
Architectural
Original Use
Unknown
Date
1815 - 1835
Coordinates
252563, 142916
Date Recorded
05/07/2004
Date Updated
--/--/--
Description
Detached three-bay two-storey building, c.1825, possibly originally school with single-bay single-storey gabled projecting porch to ground floor. Now disused. Pitched slate roof (gabled to porch) with clay ridge tiles, and iron rainwater goods on rendered eaves. Painted rendered walls to front (north) elevation over random rubble stone construction with exposed random rubble stone construction to remainder. Square-headed window openings with cut-stone sills, six-over-six (ground floor) and three-over-six (first floor) timber sash windows having timber casement window to porch. Square-headed door opening with glazed timber panelled door. Road fronted with concrete footpath to front.
Appraisal
Possibly originally intended as a school as suggested by the position in close proximity to the Catholic church (12316011/KK-27-16-11) a modest-scale range retains the original composition characteristics together with most of the historic fabric, thereby making a positive contribution to the character of the streetscape.

