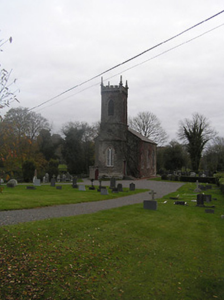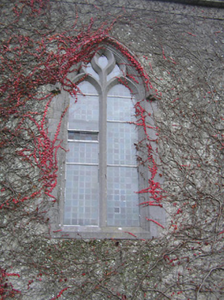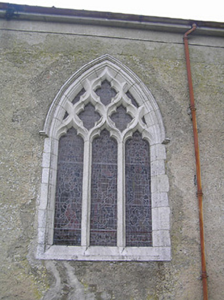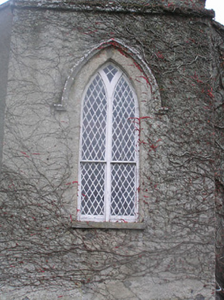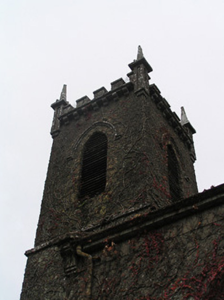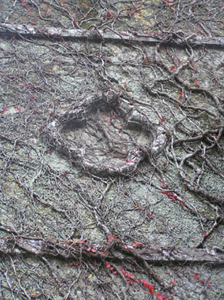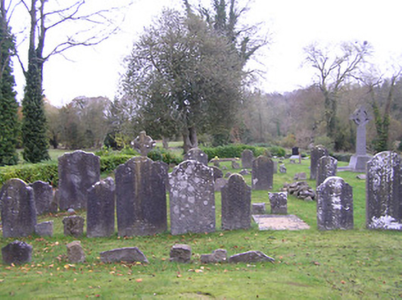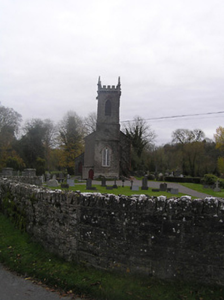Survey Data
Reg No
12316006
Rating
Regional
Categories of Special Interest
Architectural, Artistic, Historical, Social
Original Use
Church/chapel
In Use As
Church/chapel
Date
1810 - 1820
Coordinates
252529, 143987
Date Recorded
05/07/2004
Date Updated
--/--/--
Description
Detached three-bay double-height over part-basement single-cell Board of First Fruits Church of Ireland church, built 1815, with single-bay single-storey lean-to vestry to north-east, and single-bay three-stage entrance tower to west on a square plan having single-bay single-storey flanking bay to north. Renovated, c.1850. Pitched and hipped slate roof (lean-to to vestry) with terracotta ridge tiles, cut-limestone coping, and cast-iron rainwater goods on cut-limestone eaves. Roof to tower not visible behind parapet. Part ivy-clad unpainted roughcast walls over random rubble limestone construction with cut-limestone dressings including stringcourses to each stage to tower, quatrefoil panels to second stage having cut-limestone surrounds, battlemented parapet on corbelled stringcourse having panelled corner finials rising to obelisk pinnacles, and irregular coursed tooled cut-limestone walls to vestry. Pointed-arch window openings with cut-limestone block-and-start surrounds having chamfered reveals, hood mouldings over, Y-mullions forming bipartite pointed-arch arrangement having decorative overlights, and fixed-pane fittings having leaded stained glass panels. Pointed-arch window opening to east with cut-granite surround, c.1850, having chamfered reveals, hood moulding over, Y-mullions and tracery forming tripartite trefoil-headed arrangement having pointed quatrefoils over, and fixed-pane fittings having leaded stained glass panels. Pointed-arch window opening to first stage to tower with cut-limestone sill, hood moulding over, Y-mullion forming bipartite pointed-arch arrangement, and fixed-pane timber windows having lattice glazing. Pointed-arch openings to top (bell) stage to tower with no sills, concealed red brick dressings, hood moulding over, and louvered panel fittings. Tudor-headed door opening to tower with four cut-limestone steps, cut-limestone surround having chamfered reveals, hood moulding over, and tongue-and-groove timber panelled double doors having overpanel. Pointed-arch door opening to flanking bay with tongue-and-groove timber panelled door. Square-headed door opening to basement with tooled cut-limestone voussoirs, and timber boarded door. Pointed-arch window openings to vestry with tooled cut-limestone surrounds having chamfered reveals, and fixed-pane iron fittings having lattice glazing. Profiled square-headed door opening with three cut-limestone steps, cut-limestone surround having chamfered reveals, and tongue-and-groove timber panelled door. Set back from road in own grounds with irregular coursed dressed rubble stone boundary wall to perimeter of site having squared rubble stone coping, tooled limestone ashlar piers having cut-limestone capping, and iron double gates. (ii) Graveyard to site with various cut-stone markers, 1834-present.
Appraisal
A well-appointed modest-scale rural church conforming to the standard arrangement of nave and tower identified as a hallmark of churches sponsored by the Board of First Fruits (fl. c.1711-1833): archival sources indicate that the church was requested and/or additionally sponsored by the local landlords Shaw and Nolan as a place of worship for the Church of Ireland workers employed at the nearby Annamult Corn Mill (Annamult Woollen Mill) (12402725/KK-27-25). Refined detailing in locally-sourced County Kilkenny limestone displaying high quality craftsmanship includes the Gothic-derived dressings, the elegant tracery, and so on highlighting the architectural design value of the composition while further decorative accents include the embellishments to the tower producing a picturesque focal point in the skyline. Having been very well maintained the church presents an early aspect with most of the original attributes surviving intact both to the exterior and to the interior where stained glass panels dedicated to Lady Helen McCalmont (n. d.) of nearby Mount Juliet House (12402805/KK-28-05) enhance the decorative scheme. An attendant graveyard containing a large collection of cut-stone markers (including models by the local artist Tanya Mosse (n. d.)) enhances the group and setting values of the church in the local landscape.

