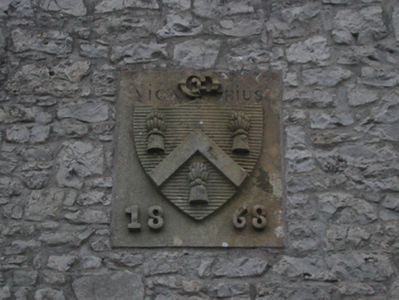Survey Data
Reg No
12315006
Rating
Regional
Categories of Special Interest
Architectural, Historical, Social
Original Use
School master's house
In Use As
House
Date
1865 - 1870
Coordinates
249442, 143325
Date Recorded
05/07/2004
Date Updated
--/--/--
Description
Detached three-bay single-storey school master's house with half-dormer attic, built 1868, on a rectangular plan. Renovated, 1972. Pitched slate roof with clay ridge tiles, red brick Running bond chimney stacks having stepped capping supporting terracotta pots, and cast-iron rainwater goods retaining cast-iron downpipe. Part creeper- or ivy-covered repointed rubble stone walls originally rendered with hammered limestone flush quoins to corners. Square-headed central door opening with threshold, and repointed red brick voussoirs framing timber boarded door having overlight. Square-headed window openings in camber- or segmental-headed recesses with cut-limestone sills, and repointed red brick voussoirs framing pivot fittings having cast-iron lattice glazing bars. Street fronted.
Appraisal
A school master's house representing an important component of the mid nineteenth-century built heritage of Kells with the architectural value of the composition confirmed by such attributes as the compact rectilinear plan form centred on a somewhat featureless doorcase; the diminishing in scale of the multipartite openings on each floor producing a graduated tiered visual effect with those openings showing pretty lattice glazing patterns; and the high pitched roof showing a rough cut slate finish.









