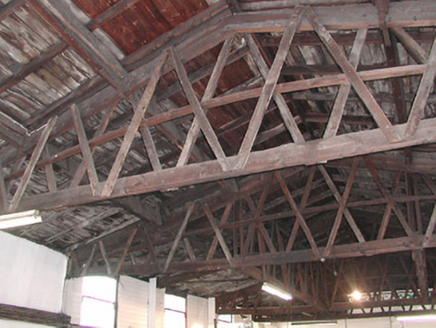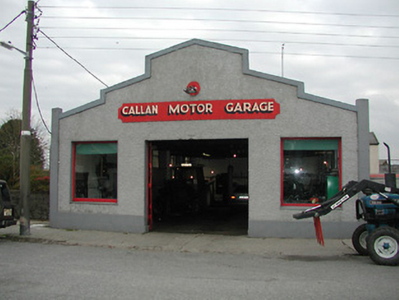Survey Data
Reg No
12314062
Rating
Regional
Categories of Special Interest
Architectural
Previous Name
The Cinema
Original Use
Cinema
In Use As
Garage
Date
1935 - 1945
Coordinates
241354, 143557
Date Recorded
15/06/2004
Date Updated
--/--/--
Description
Detached three-bay double-height gable-fronted single-cell cinema, pre-1940, with five-bay double-height side elevations. Partly reconstructed, post-1940, to accommodate alternative commercial use. Reroofed. Pitched (gable-fronted) roof behind parapet with replacement corrugated-iron, terracotta ridge tiles, and iron rainwater goods on timber eaves. Painted roughcast walls with rendered strips to corners, rendered fascia to gable, rendered coping to stepped parapet, and painted timber panelled walls to side elevations. Square-headed window openings with no sills, and fixed-pane timber windows. Square-headed window openings to side elevations (some in bipartite arrangement) with timber sills, and one-over-one timber sash windows. Square-headed door opening with timber boarded double doors. Full-height interior open into roof with exposed scissors truss timber roof construction. Road fronted with concrete footpath to front.
Appraisal
A modest-scale building representing an important element of the twentieth-century architectural heritage of Callan: originally intended as a cinema the site was subsequently redeveloped as a motor garage with an Moderne-inspired frontage complementing the appearance of a contemporary (c.1950) counterpart on the opposite side of the street (12314007/KK-26-14-07). Presenting an early aspect the building forms an appealing feature of distinctive appearance in a primarily residential streetscape.



