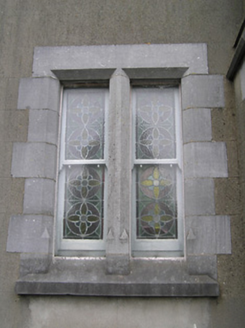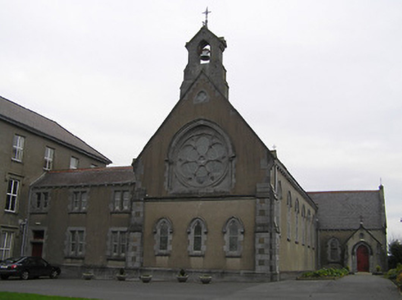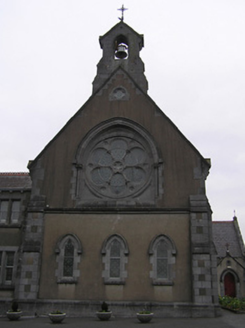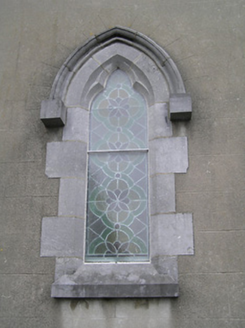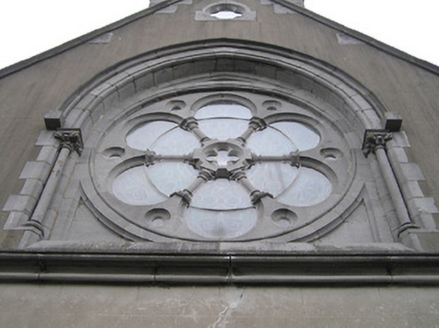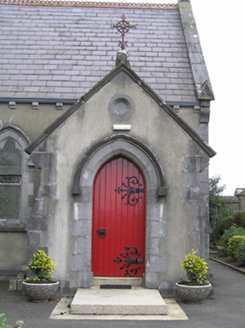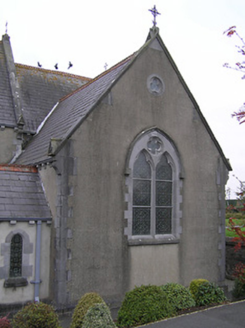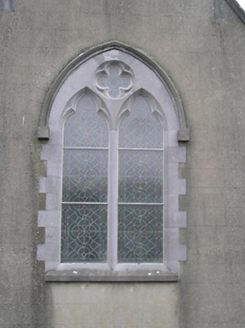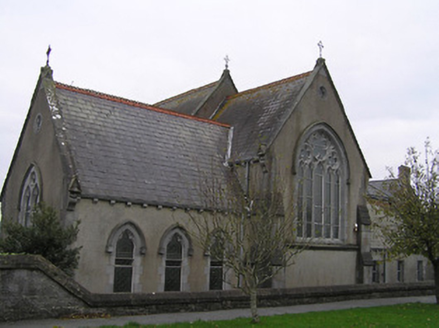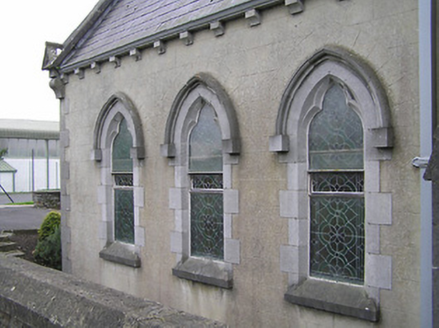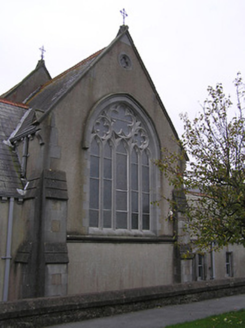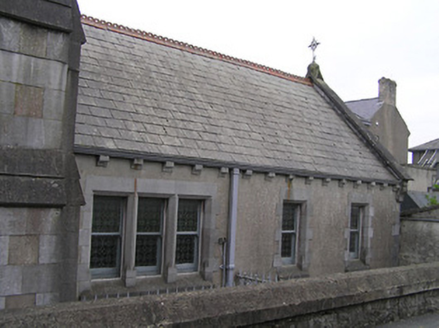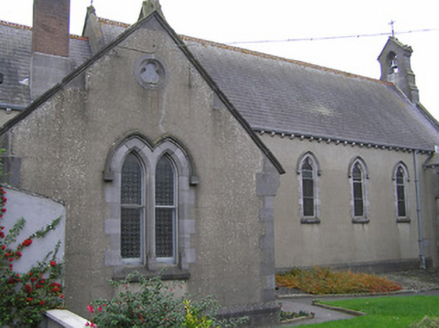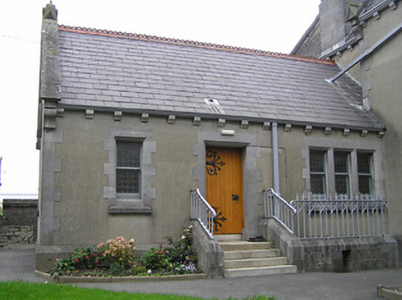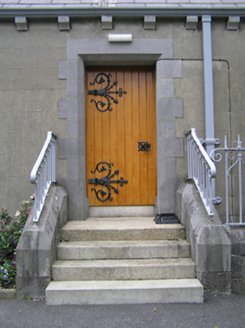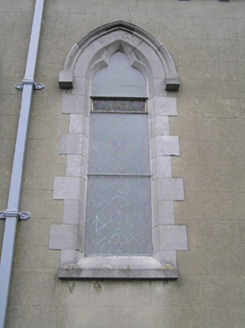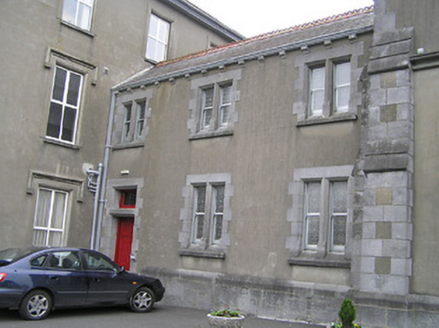Survey Data
Reg No
12314043
Rating
Regional
Categories of Special Interest
Architectural, Artistic, Social
Original Use
Church/chapel
In Use As
Church/chapel
Date
1905 - 1910
Coordinates
241488, 144260
Date Recorded
15/06/2004
Date Updated
--/--/--
Description
Attached seven-bay double-height Gothic Revival Catholic chapel, built 1906, on a T-shaped plan comprising six-bay double-height nave with single-bay double-height lower chancel to north having two-bay single-storey entrance wing to north-east with single-bay single-storey gabled advanced porch, three-bay single-storey over basement sacristy wing to north-west, and three-bay two-storey connecting wing to south-west. Pitched slate roofs (gabled to porch) with decorative terracotta ridge tiles, red brick Running bond chimney stack to chancel on limestone ashlar base, cut-limestone coping to gables having wrought iron cross finials to apexes, cut-limestone buttressed gabled bellcote to gable to south (with pointed-arch aperture having bull-nose reveals, cast-iron bell, and cut-limestone coping over having wrought iron cross finial to apex), and square-profile cast-iron rainwater goods on cut-limestone eaves having consoles. Unpainted rendered, ruled and lined walls on limestone ashlar plinth with cut-limestone dressings including quoins to corners, stepped buttresses (clasping corner buttresses to south), and moulded stringcourse to south elevation. Trefoil-headed window openings (some paired in pointed-arch frames having quatrefoils over to arches; pointed-arch window openings to porch) with cut-limestone sills, cut-limestone block-and-start surrounds having chamfered reveals, hood mouldings over supporting inscribed voussoirs, and fixed-pane fittings having leaded stained glass panels. Rose window to gable to south in pointed-arch recess with cut-limestone block-and-start surround having Corinthian colonette reveals, hood moulding over, colonette mullions forming six-light round-headed arrangement centred on quatrefoil, and fixed-pane fittings having leaded stained glass panels. Pointed-arch window opening to chancel on carved cut-limestone sill course with cut-limestone block-and-start surround having chamfered reveals, hood moulding over, Y-mullions and tracery forming five-part trefoil-headed arrangement having quatrefoils over flanking cinquefoil, and fixed-pane fittings having leaded stained glass panels. Pointed-arch door opening to porch with cut-stone step, cut-limestone block-and-start surround having chamfered reveals, hood moulding over, and tongue-and-groove timber panelled door having decorative wrought iron hinges. Square-headed window openings to wing to north-west (some in tripartite arrangement) with cut-limestone sills, cut-limestone block-and-start surrounds having chamfered reveals, and one-over-one timber sash windows having leaded stained glass panels. Square-headed door opening to wing to north-west approached by flight of four cut-stone steps with cast-iron bootscraper, cut-limestone block-and-start surround having chamfered reveals, and tongue-and-groove timber panelled door having decorative wrought iron hinges. Square-headed window openings in bipartite arrangement to connecting wing with cut-limestone sills, cut-limestone block-and-start surrounds having chamfered reveals, mullions, and one-over-one timber sash windows. Square-headed door opening to connecting wing with cut-limestone block-and-start surround (incorporating lintel) having chamfered reveals, and timber panelled door having overlight. Set back from road in shared grounds.
Appraisal
A well-composed substantial chapel representing an integral component of the Saint Mary's Convent of Mercy complex, therefore forming part of an important landmark in the townscape of Callan. Robustly-detailed in a Gothic Revival style complimenting, if not overshadowing the appearance of the adjacent convent (12314042/KK-26-14-42) the limestone dressings throughout exhibiting high quality masonry enhance the architectural design value of the composition. Supplementary details ranging from decorative terracotta ware to delicate stained glass panels of artistic design merit further enliven the aesthetic value of the site.
