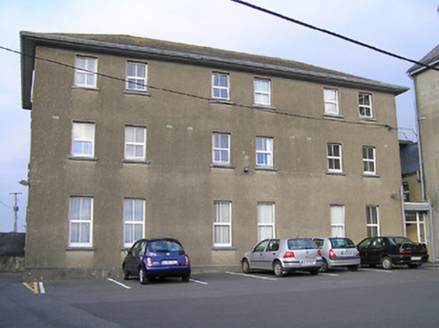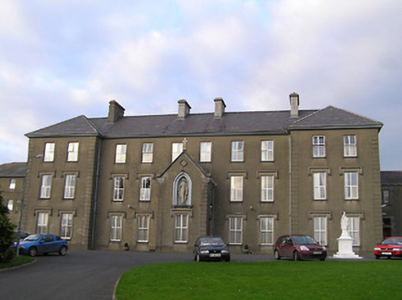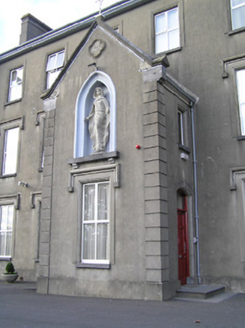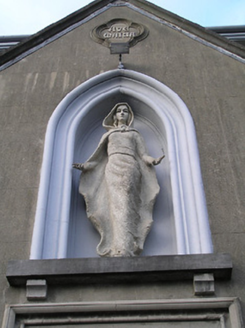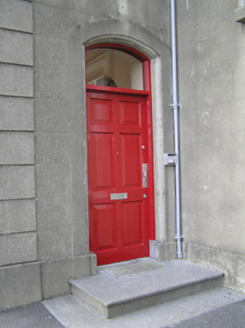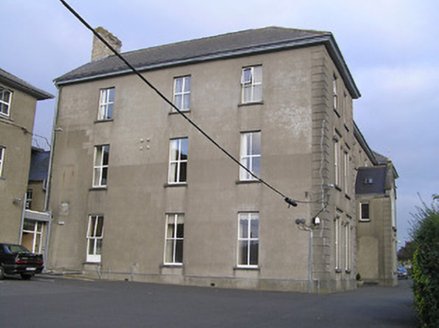Survey Data
Reg No
12314042
Rating
Regional
Categories of Special Interest
Architectural, Social
Original Use
Convent/nunnery
In Use As
Convent/nunnery
Date
1880 - 1885
Coordinates
241450, 144255
Date Recorded
15/06/2004
Date Updated
--/--/--
Description
Detached ten-bay three-storey convent, opened 1881, on a U-shaped plan possibly over basement incorporating fabric of earlier house, pre-1872, comprising six-bay three-storey central block with single-bay two-storey gabled projecting central entrance bay, and two-bay three-storey advanced flanking end bays having three-bay three-storey side elevations. Refenestrated. Hipped slate roofs on a U-shaped plan (gabled to entrance bay) with clay ridge tiles, rendered and yellow brick Running bond chimney stacks, cut-limestone chamfered coping to gable having cross finial to apex, rooflight, and cast-iron rainwater goods on moulded rendered eaves. Unpainted rendered, ruled and lined walls with rendered channelled piers to ends, pointed-arch recess to first floor entrance bay having cut-limestone sill on consoles, moulded surround framing carved statuary, and quatrefoil panel over having raised lettering in moulded frame. Square-headed window openings with cut-limestone sills, rendered bas-relief surrounds to main block having moulded reveals, hood mouldings over to ground and to first floors, and replacement uPVC casement windows. Camber-headed door opening to entrance bay (one door opening now blocked-up with unpainted render over) with cut-limestone step, rendered bas-relief surround having moulded reveals, and timber panelled door having overlight. Set back from road in own grounds. (ii) Detached six-bay three-storey block, c.1925, to west. Refenestrated. Pitched slate roof with clay ridge tiles, and cast-iron rainwater goods on overhanging rendered eaves. Unpainted rendered, ruled and lined walls. Square-headed window openings (in almost-paired arrangement) with cut-limestone sills, and replacement uPVC casement windows.
Appraisal
Possibly subsuming the fabric of the earlier Callan Lodge (pre-1872) a very well composed substantial convent occupying a prominent island site at the north end of Callan forms an important landmark in the townscape most notably when viewed from Lower Bridge Street to the south. Balanced proportions combined with a symmetrical plan produce a regular, almost monotonous composition that is enlivened by the fine rendered Tudor- or Gothic-inspired accents enhancing the architectural design value of the site. Although many of the original attributes remain in place, thereby contributing to the character of the site, the external expression of the convent has been undermined by the inappropriate replacement fittings inserted to the window openings dominating the otherwise muted quality of the composition.
