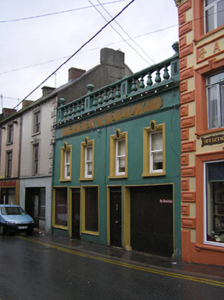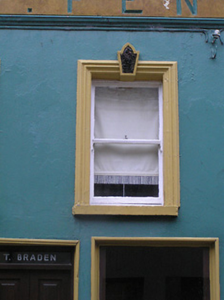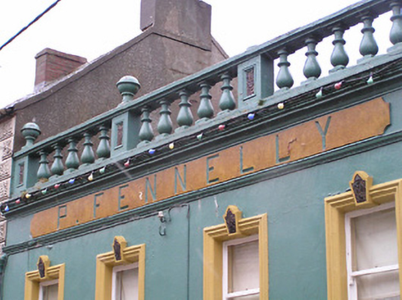Survey Data
Reg No
12314037
Rating
Regional
Categories of Special Interest
Architectural, Artistic
Original Use
House
Historical Use
Shop/retail outlet
In Use As
House
Date
1815 - 1835
Coordinates
241420, 143907
Date Recorded
15/06/2004
Date Updated
--/--/--
Description
Terraced four-bay two-storey house, c.1825, with square-headed carriageway to right ground floor. Renovated, c.1900, with render façade enrichments added. Renovated, c.1975, with openings to ground floor remodelled to accommodate commercial use. Now entirely in residential use. Roof not visible behind parapet with cast-iron rainwater goods. Painted rendered walls with rendered dressings, c.1900, including inscribed fascia to top floor between stringcourses, moulded cornice, and balustraded parapet having panelled pedestals supporting finials. Square-headed window openings with cut-stone sills, moulded rendered surrounds, c.1900, having keystones, and replacement one-over-one timber sash windows, c.1900. Square-headed door opening with replacement timber panelled door, c.1975, having overlight. Square-headed openings to ground floor remodelled, c.1975, with fixed-pane timber windows, and timber panelled double doors having overlights. Square-headed carriageway to right ground floor with rounded wheelguards, and timber panelled double doors. Road fronted with concrete brick cobbled footpath to front.
Appraisal
A well-appointed middle-size house the original balanced appearance of which has been interrupted to the ground floor by the remodelling of the openings to accommodate an alternative use. However, the original pattern survives intact to the first floor together with substantial quantities of the early fabric including the robust Classically-derived rendered accents enhancing the contribution made to the artistic design quality of the streetscape.





