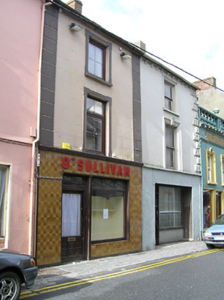Survey Data
Reg No
12314035
Rating
Regional
Categories of Special Interest
Architectural
Original Use
House
Historical Use
Shop/retail outlet
In Use As
House
Date
1815 - 1835
Coordinates
241417, 143898
Date Recorded
15/06/2004
Date Updated
--/--/--
Description
Terraced single-bay three-storey house, c.1825. Renovated, c.1975, with openings to ground floor remodelled to accommodate commercial use. Refenestrated. Now disused to ground floor. One of a terrace of four. Pitched (shared) slate roof with clay ridge tiles, red brick Running bond squat (shared) chimney stacks, and iron rainwater goods on rendered eaves. Painted rendered, ruled and lined wall with rendered channelled piers to ends. Square-headed window openings with replacement concrete sills, rendered lugged surrounds, and replacement timber-laminated uPVC casement windows. Square-headed openings to ground floor remodelled, c.1975, in tiled frontage with fixed-pane timber window, glazed timber door, overlights, raised lettering over, and dentilated 'cornice'. Road fronted with concrete brick cobbled footpath to front.
Appraisal
A well-composed modest-scale house retaining most of the original form and massing. Built as one of a group of four identical units (with 12314033 - 4, 6/KK-26-14-33 - 4, 6) following extensive renovation works over the course of the late twentieth century the house remains of primary significance as an integral part of an appealing feature of uniform quality in the streetscape.

