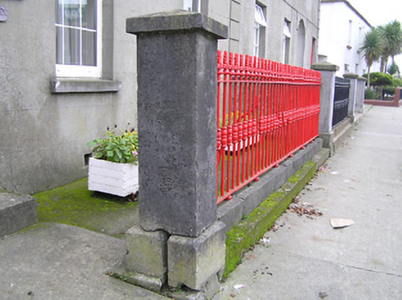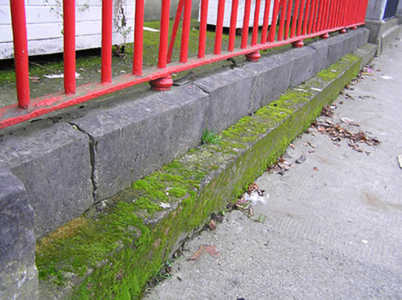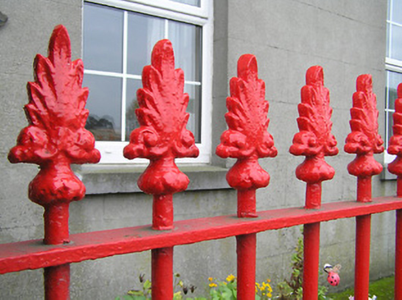Survey Data
Reg No
12314024
Rating
Regional
Categories of Special Interest
Architectural
Original Use
House
In Use As
House
Date
1865 - 1885
Coordinates
241303, 143834
Date Recorded
15/06/2004
Date Updated
--/--/--
Description
Semi-detached three-bay two-storey house, c.1875. Refenestrated. One of a pair. Pitched slate roof with clay ridge tiles, rendered chimney stacks, and cast-iron rainwater goods on rendered eaves. Unpainted rendered, ruled and lined walls with rendered channelled piers to ends. Square-headed window openings with cut-limestone sills, and replacement uPVC casement windows. Round-headed door opening in round-headed concave recess with tooled cut-limestone step, and replacement timber panelled door having fanlight. Interior with timber panelled shutters to window openings. Road fronted with sections of wrought iron railings to front on limestone ashlar chamfered plinth having cast-iron foliate finials, and limestone ashlar terminating piers having cut-limestone capping.
Appraisal
A well-composed middle-size house built as one of a pair (with 12314025/KK-26-14-26) forming a feature of elegant quality in the streetscape. Although the original form and massing have been retained together with some early timber joinery and supplementary embellishments including attractive iron ware the external expression of the composition has not benefited from the insertion of inappropriate modern fittings to the openings.







