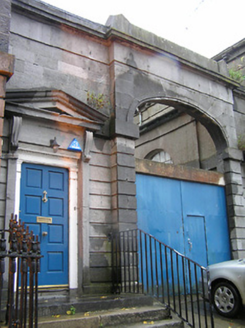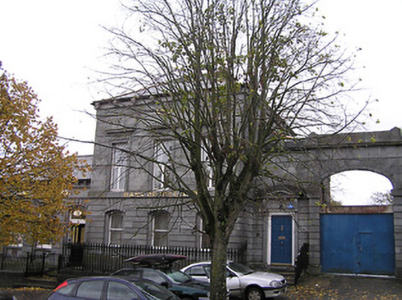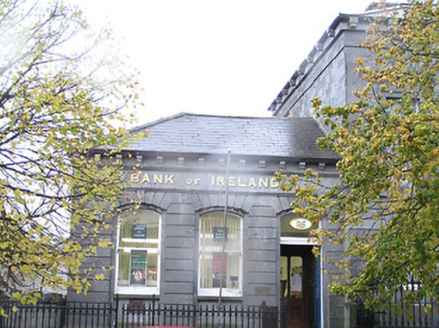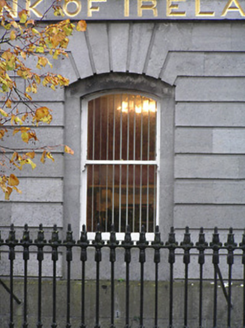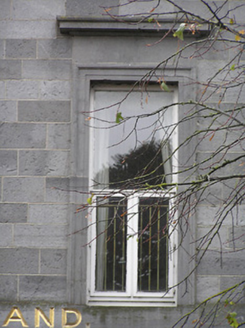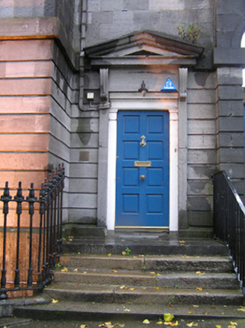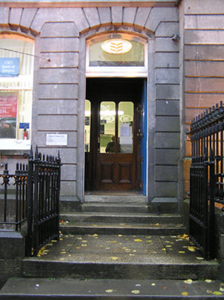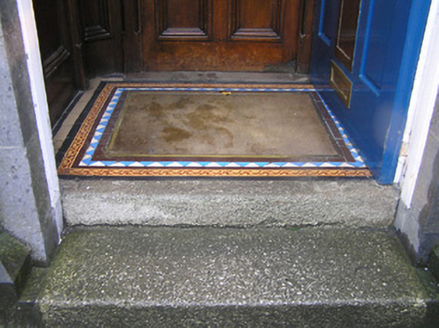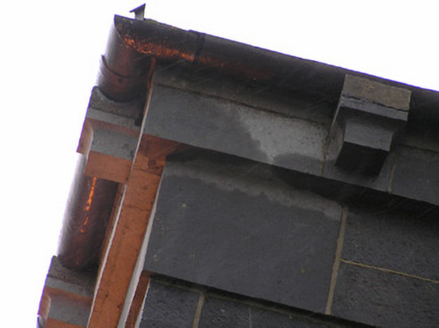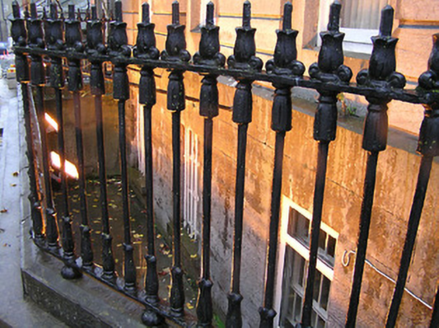Survey Data
Reg No
12314004
Rating
Regional
Categories of Special Interest
Architectural
Original Use
Bank/financial institution
In Use As
Bank/financial institution
Date
1870 - 1879
Coordinates
241368, 143603
Date Recorded
15/06/2004
Date Updated
--/--/--
Description
Detached three-bay two-storey over basement limestone ashlar Classical-style bank with attic, between 1870-9, with single-bay single-storey recessed entrance bay to right. Extended, c.1900, comprising three-bay single-storey recessed flanking wing to left (incorporating entrance bay). Hipped slate roof to main block with rolled lead and red clay ridge tiles, limestone ashlar chimney stack on axis with ridge, rooflight, sproketed eaves, and cast-iron rainwater goods on cut-limestone eaves having consoles. Hipped and pitched slate roof to wing with clay ridge tiles, and cast-iron rainwater goods on cut-limestone eaves having consoles. Limestone ashlar walls with channelling to ground floor, inscribed stringcourse over, and limestone ashlar band to eaves (limestone ashlar band to wing to right supporting moulded cornice having blocking course over to parapet). Square-headed window openings to basement with cut-limestone sills, and timber fittings having wrought iron bars. Camber-headed openings to ground floor in camber-headed recesses with channelled voussoirs, one-over-one timber sash windows, and timber panelled door to wing to left on three cut-stone steps having overlight. Square-headed window openings to first floor with cut-limestone sills (forming part of inscribed stringcourse), moulded surrounds having friezes supporting entablatures, and timber casement windows having fixed-pane sections over. Square-headed door opening approached by flight of five cut-stone steps with cut-limestone surround having fluted consoles supporting triangular pediment, pilaster doorcase having frieze supporting dentilated moulded cornice, and timber panelled door. Interior with glazed timber panelled internal porch having decorative clay tiling to threshold. Road fronted with sections of wrought iron railings to front on tooled cut-limestone plinth having cast-iron finials, and iron gates. (ii) Gateway, c.1850, to south comprising elliptical-headed carriageway with cut-limestone channelled piers having stringcourse to spring of arch, archivolt, iron double doors having wicket gate, and limestone ashlar band supporting moulded cornice having blocking course over to parapet.
Appraisal
A well-appointed Classically-composed substantial bank representing an attractive landmark in Green Street (Edmund Ignatius Rice Street): the bank forms a neat, self-contained group with the adjacent courthouse (12314005/KK-26-14-05) with the resulting ensemble lending a formal quality to the streetscape. The construction in limestone ashlar with fine cut-limestone accents exhibits high quality stone masonry while carved embellishments contribute significantly to the architectural design quality of the composition. Having been well maintained the bank presents an early aspect with most of the original fabric surviving intact both to the exterior and to the interior, thereby significantly enhancing the historic character of the street scene.
