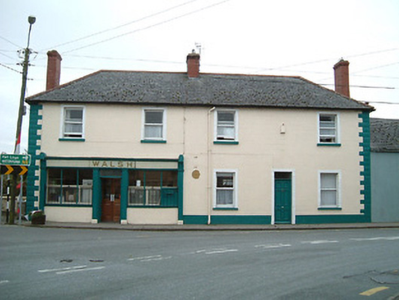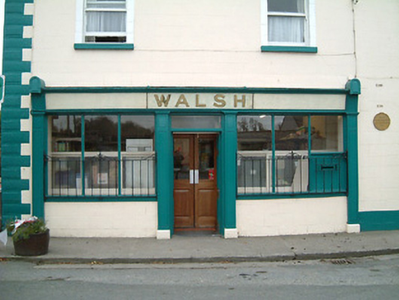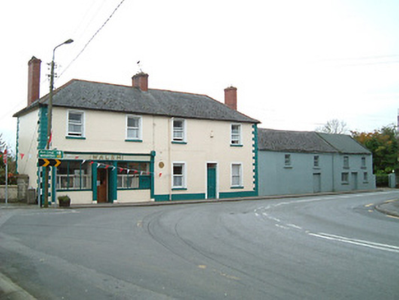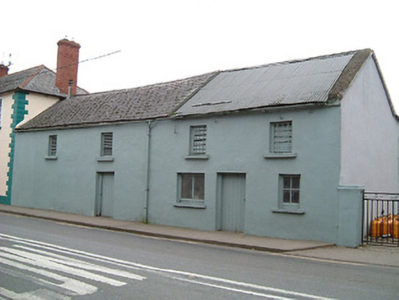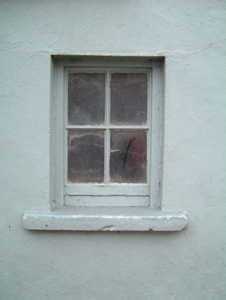Survey Data
Reg No
12313004
Rating
Regional
Categories of Special Interest
Architectural, Artistic
Original Use
House
In Use As
House
Date
1865 - 1885
Coordinates
261368, 148702
Date Recorded
19/05/2004
Date Updated
--/--/--
Description
Attached six-bay two-storey house, c.1875, possibly originally two separate semi-detached three-bay two-storey houses with shopfront to left ground floor. Hipped artificial slate roof with clay ridge tiles, red brick Running bond chimney stacks, and cast-iron rainwater goods on rendered eaves. Painted rendered, ruled and lined walls with tooled rendered quoins to ends. Square-headed window openings with rendered sills, rendered surrounds, and one-over-one timber sash windows. Square-headed door opening with rendered surround, and timber panelled door having overlight. Timber shopfront to left ground floor on a symmetrical plan with panelled pilasters, fixed-pane (three-light) timber display windows having glazed timber sliding screens behind, timber panelled double doors having overlight (leading to glazed timber panelled double internal doors having overlight), fascia having consoles, brass lettering, and moulded cornice. Road fronted with concrete footpath to front. (ii) Attached four-bay two-storey lower outbuilding, c.1875, possibly incorporating fabric of pair of two-bay two-storey houses, pre-1840, on site. Part reroofed, c.1975. Pitched slate roof with section of replacement corrugated-iron, c.1975, rendered ridge having iron flue, rendered coping, and iron rainwater goods on rendered eaves. Painted rendered walls. Square-headed window openings with painted dressed stone sills, and timber fittings including fixed-pane timber windows to ground floor (louvered timber panel fittings to first floor having some timber boarded panel fittings incorporating iron bars). Square-headed door openings with timber boarded doors.
Appraisal
A very well composed middle-size house occupying a prominent position in the centre of Dungarvan facing down the road at the entrance to the village from the north, thereby presenting an appealing landmark in the townscape. Having been very well maintained the house presents an historic aspect with the majority of the original attributes remaining in place together with most of the early fabric: a particularly important survival is the elegant shopfront exhibiting high quality traditional craftsmanship contributing significantly to the artistic design distinction of the composition. Possibly incorporating the fabric of earlier domestic ranges an attendant outbuilding of comparatively rustic quality enhances the group and setting values of the site in the local landscape.

