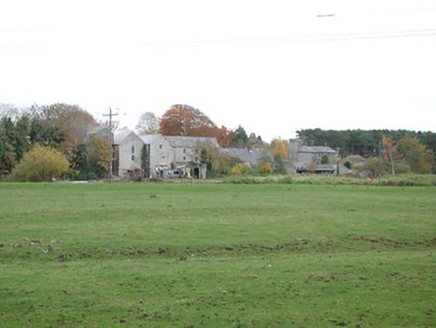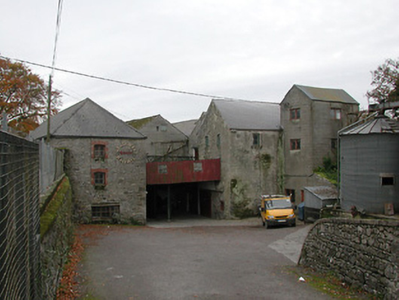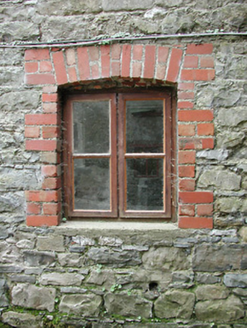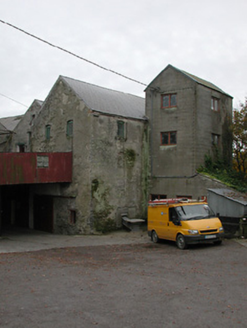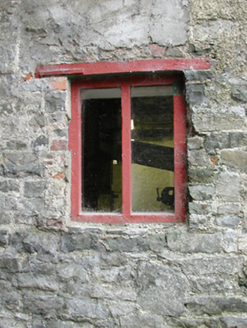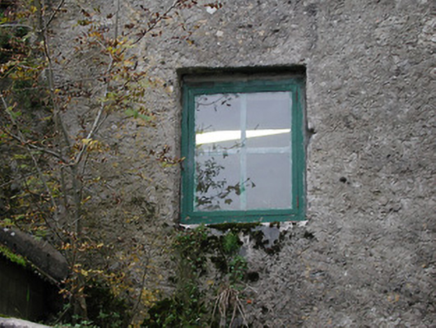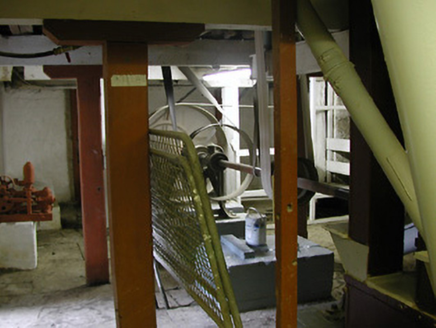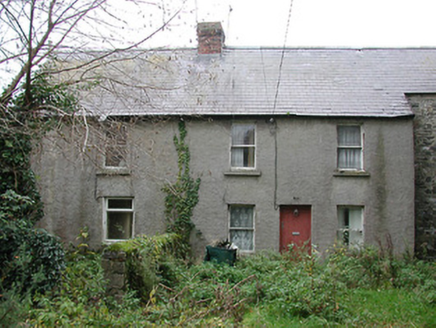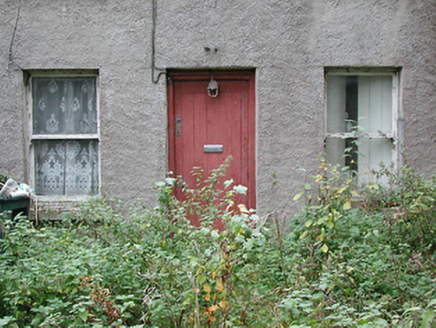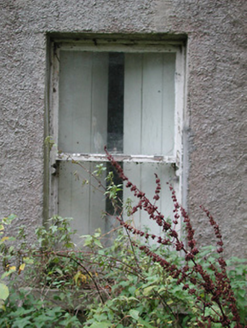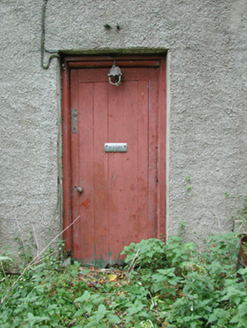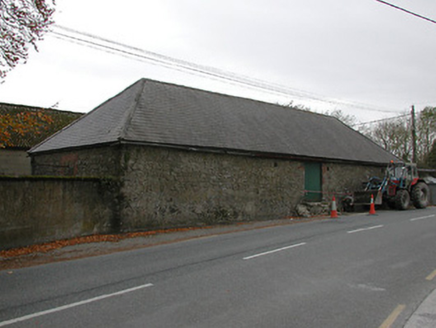Survey Data
Reg No
12312007
Rating
Regional
Categories of Special Interest
Architectural
Original Use
Mill (water)
In Use As
Mill (water)
Date
1815 - 1835
Coordinates
255314, 149122
Date Recorded
18/05/2004
Date Updated
--/--/--
Description
Detached single-bay three-storey gable-fronted flour mill, c.1825, with two-bay three-storey double gable-fronted recessed range to west having single-bay three-storey gable-fronted perpendicular range to north extending into two-bay three-storey gable-fronted advanced range to north. In use as corn mill, 1899-1902. Extended, c.1950, comprising single-bay three-storey gable-fronted higher 'tower' to north. Hipped slate roof to main block with pitched (gable-fronted) slate roofs to remainder having clay ridge tiles, rendered coping to some gables, and sections of iron rainwater goods on rendered squared rubble stone eaves. Random rubble stone walls with sections of unpainted roughcast lime render throughout, and unpainted rendered walls to additional 'tower' over concrete block or mass-concrete construction. Square-headed window openings (some in camber-headed recesses) with no sills, red brick block-and-start surrounds to main block, and timber casement windows. Set in own grounds perpendicular to road with tarmacadam forecourt, and random rubble stone boundary wall to perimeter of site. (ii) Attached four-bay two-storey mill owner's house, c.1875, to south-east possibly originally three-bay two-storey. Part refenestrated, c.1975. Now disused. Pitched slate roof with clay ridge tiles, red brick Running bond chimney stack, and remains of cast-iron rainwater goods. Unpainted roughcast walls over random rubble stone construction. Square-headed window openings with cut-stone sills, and one-over-one timber sash windows having replacement timber casement window, c.1975, to left ground floor. Square-headed door opening with tongue-and-groove timber panelled door. Interior with timber panelled shutters to window openings.
Appraisal
A fine cluster of substantial ranges forming an important element of the industrial legacy of Bennettsbridge having traditionally supported much of the local agricultural economy since the early nineteenth century. Exhibiting a traditional construction in unrefined or barely refined locally-sourced stone the resulting rustic visual effect assimilates the complex pleasantly into the surrounding semi-rural landscape. Each unit having been well maintained the collective ensemble presents an early aspect with the elementary attributes in place together with most of the historic fabric, thereby contributing significantly to the character of the locality. A middle-size house of modest architectural design aspirations also known as Nore Villa (House) similarly presents an early aspect, thus enhancing the group and setting values of the site in a setting overlooking the River Nore.
