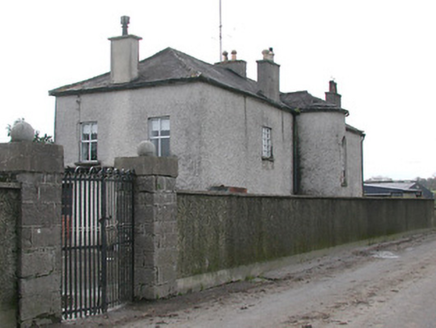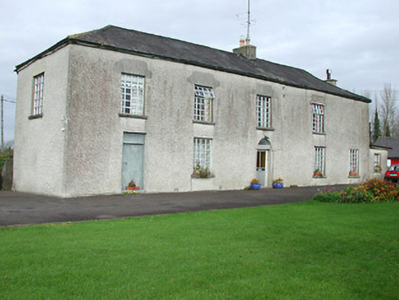Survey Data
Reg No
12312003
Rating
Regional
Categories of Special Interest
Architectural
Original Use
House
In Use As
House
Date
1740 - 1760
Coordinates
255757, 149899
Date Recorded
18/05/2004
Date Updated
--/--/--
Description
Detached five-bay two-storey house, c.1750, with three-bay two-storey rear (north) elevation having single-bay two-storey bowed central bay. Refenestrated, c.1975. Hipped slate roof (continuing into half-conical section to bowed bay) with clay ridge tiles, rendered chimney stacks, and cast-iron rainwater goods on rendered eaves. Unpainted roughcast walls. Square-headed window openings (round-headed window opening to first floor bowed bay) with cut-stone sills, concealed red brick dressings, and replacement aluminium casement windows, c.1975. Round-headed door opening with cut-granite surround, and replacement glazed aluminium panelled door, c.1975, having overlight. Square-headed door opening to left ground floor (possibly originally window opening) with cut-limestone step, and timber door having overpanel. Set back from line of road in own grounds with unpainted roughcast boundary wall having rendered coping, unpainted rendered piers, unpainted roughcast curved walls leading to unpainted rendered piers having wrought iron double gates, and secondary gateway to north having cut-limestone piers with wrought iron double gates. (ii) Detached two-bay single-storey outbuilding, c.1825, to west. Refenestrated, c.1975. Pitched slate roof with clay ridge tiles, yellow terracotta flue to apex, and cast-iron rainwater goods on rendered eaves. Painted random rubble stone walls with unpainted roughcast wall to side (north) elevation. Square-headed window openings with dressed stone sills, lintels, and replacement aluminium casement windows, c.1975. Square-headed door openings with lintels, and timber boarded doors.
Appraisal
An attractive middle-size house possibly originally having associations with the Board of First Fruits Church of Ireland church (pre-1840; demolished, post-post-1899-1902) originally sited on the opposite side of the road. Distinguished by inventive characteristics the house incorporates an elegant bowed bay contributing to the architectural appeal of the composition. However, although the original form and massing remain in place, thereby enhancing the integrity of the design the inappropriate replacement fittings to the openings have not had a beneficial impact on the external expression of the composition.



