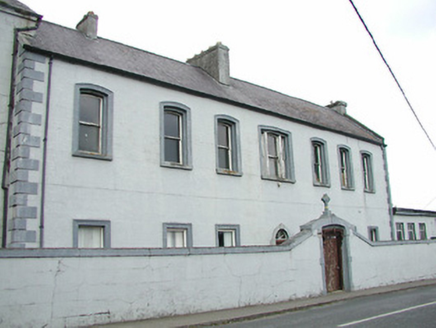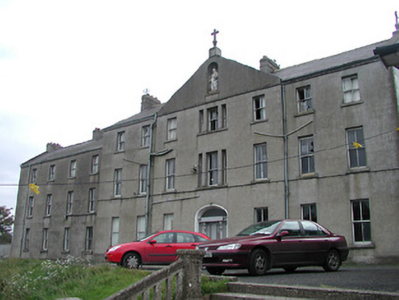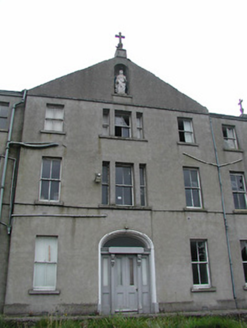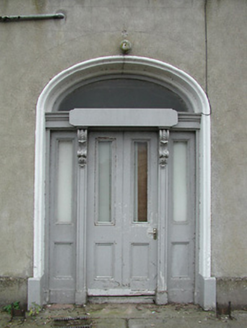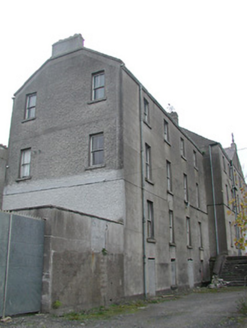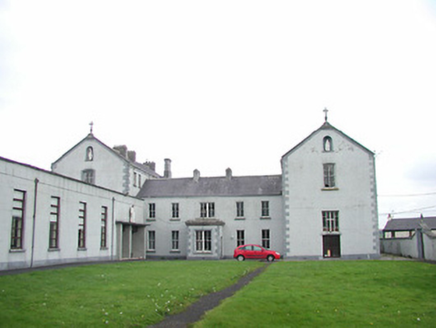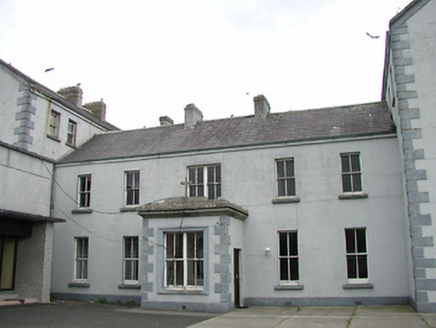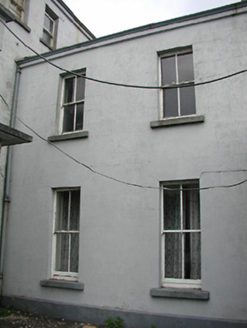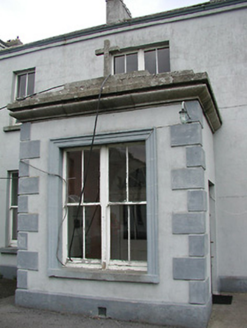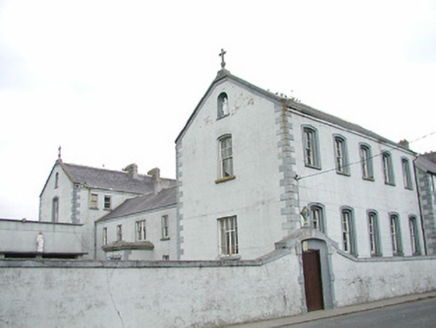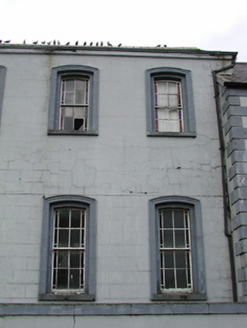Survey Data
Reg No
12311010
Rating
Regional
Categories of Special Interest
Architectural, Historical, Social
Original Use
Convent/nunnery
Historical Use
School
Date
1855 - 1860
Coordinates
268098, 153755
Date Recorded
17/05/2004
Date Updated
--/--/--
Description
Detached seven-bay three-storey over basement convent, built 1858, on a U-shaped plan with three-bay three-storey gabled breakfront, five-bay two-storey return to south having single-bay single-storey flat-roofed projecting porch to centre ground floor, and five-bay two-storey parallel block to south (completing U-shaped plan). Extended, c.1900, comprising four-bay three-storey over part-raised basement recessed lower wing to left with seven-bay two-storey wing added to parallel range to accommodate additional use as school. Now disused and partly derelict. Pitched slate roofs on a U-shaped plan (gabled to breakfront; pitched to additional ranges) with clay ridge tiles, rendered chimney stacks, rendered coping to gables having cross finials to apexes, and cast-iron rainwater goods on rendered eaves. Flat roof to porch not visible behind parapet. Unpainted rendered, ruled and lined walls to front (north) elevation with rendered course to gable to breakfront having round-headed niche over with statuary on rendered sill, painted rendered, ruled and lined walls to remainder having rendered bas-relief quoins to corners, cut-granite cornice to porch with blocking course over to parapet having cross finial, and round-headed niches to gables to end bays containing statuary. Square-headed window openings (in tripartite arrangement to centre to breakfront) with cut-stone sills, and two-over-two timber sash windows having one-over-one sidelights to tripartite openings. Square-headed window openings to return (in bipartite arrangement to centre first floor) with cut-stone sills, and two-over-two timber sash windows. Camber-headed window openings to parallel range and to first floor to additional range (one in tripartite arrangement; square-headed window openings to ground floor additional range) with cut-stone sills, moulded rendered surrounds, four-over-four timber sash windows to parallel range having margins, and one-over-one timber sash windows to additional range. Elliptical-headed door opening with moulded rendered reveals, timber panelled pilaster doorcase having decorative consoles, glazed timber panelled double doors having sidelights on panelled risers, and overlight. Round-headed door opening to additional range with rendered block-and-start surround having keystone, and timber panelled door having fanlight. Interior with timber panelled shutters to window openings. Set in own grounds with terraces to front having flights of concrete steps with balustraded parapets having rendered panelled piers, and painted rendered, ruled and lined boundary wall enclosing rear (south) elevation.
Appraisal
A substantial convent representing an important anchor site in the centre of Goresbridge: originally occupying a compact, if sizeable footprint additional ranges producing a protracted complex are of interest as evidence of the importance of ecclesiastical institutes in nineteenth- and twentieth-century County Kilkenny. Pleasing proportions, reserved Classically-derived detailing including elegant tripartite openings, and so on all serve to enhance the elegant quality of the composition: elsewhere, fine rendered dressings enliven the external expression of an otherwise austerely detailed building. Although having fallen into disrepair following the gradual decommissioning of the site the elementary attributes survive in place together with substantial quantities of the original fabric both to the exterior and to the interior, thereby maintaining much of the character of the site.
