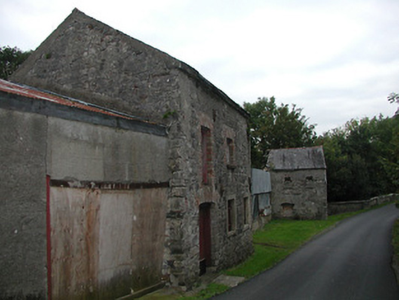Survey Data
Reg No
12310028
Rating
Regional
Categories of Special Interest
Architectural, Historical, Social
Previous Name
Gowran Flour Mill
Original Use
Miller's house
In Use As
House
Date
1815 - 1835
Coordinates
263202, 153158
Date Recorded
17/05/2004
Date Updated
--/--/--
Description
Flour mill complex, c.1825, comprising: (i) Detached three-bay two-storey mill owner's house with five-bay two-storey return to south. Extensively renovated. Now in private residential use. Pitched roofs with replacement slate, clay ridge tiles, rendered chimney stacks, and iron rainwater goods on rendered eaves. Unpainted replacement rendered walls. Square-headed window openings with stone sills, replacement one-over-one timber sash windows having margins, and replacement timber casement windows to return. Tudor-headed door opening with cut-stone step, carved cut-stone surround having hood moulding over, and glazed timber panelled double doors having overlight. Square-headed door opening to return with cut-granite block-and-start surround, and glazed timber panelled door. Set back from road in own grounds with gravel forecourt. (ii) Attached five-bay single-storey outbuilding to south originally detached. Now derelict. Pitched slate roof with clay ridge tiles, and no rainwater goods. Random rubble stone walls. Square-headed window openings (some slit-style) with dressed stone sills, lintels, and remains of timber fittings. Square-headed door openings with timber lintels, and timber boarded doors. (iii) Detached four-bay double-height barrel-roofed outbuilding, c.1925, to south-east. Barrel-vaulted roof with painted corrugated-iron, and no rainwater goods. Unpainted roughcast walls over random rubble stone construction. Square-headed slit-style window openings with fittings not visible. Square-headed door opening with timber door. (iv) Attached three-bay single-storey outbuilding originally detached. Pitched slate roof with clay ridge tiles, and no rainwater goods. Random rubble stone walls with remains of unpainted roughcast over. Square-headed window opening with no sill, timber lintel, and remains of timber fitting. Square-headed door openings with timber lintels, and timber boarded doors. (v) Detached three-bay two-storey rubble stone mill building to east. In use as Corn Mill and Saw Mill, 1902. Now derelict. Pitched slate roof with clay ridge tiles, rooflight, and remains of iron rainwater goods on rendered squared rubble stone eaves. Random rubble stone walls with cast-iron tie plates, and traces of unpainted roughcast lime render over. Square-headed window openings to ground floor with cut-granite surrounds having chamfered reveals, and remains of one-over-one timber sash windows having wrought iron bars. Shallow camber-headed window opening to first floor with dressed stone sill, red brick block-and-start surround, and timber fitting. Camber-headed door openings (including one to left first floor) with red brick dressings including voussoirs, and timber boarded doors. Interior now derelict with cut-granite mill stones retaining some iron fittings. (vi) Remains of detached two-bay two-storey rubble stone building to east probably originally forming part of larger composition with single-bay two-storey side elevations having square-headed carriageway to ground floor side (east) elevation. Subsequently in use as Corn Mill and Saw Mill, 1902. Now disused. Pitched slate roof with terracotta ridge tiles, and remains of iron rainwater goods on rendered squared rubble stone eaves. Random rubble stone walls with remains of unpainted roughcast lime render over. Camber-headed window openings with dressed stone sills, red brick dressings, and remains of timber fittings. Square-headed carriageway to side (east) elevation with timber boarded sliding door. Square-headed door opening to first floor side (east) elevation with red brick dressings, and timber boarded door. (vii) Freestanding cast-iron waterpump, c.1900, comprising banded cylindrical shaft with moulded necking supporting cylindrical head having spout, curvilinear 'cow tail' handle, and domed capping on moulded course. Now disused.
Appraisal
An attractive self-contained collection of buildings representing an early-surviving component of the industrial legacy of Gowran: the position in close proximity to Gowran Castle suggests that the complex may at one time have had associations with the Clifden family. Originally functioning as a flour mill and subsequently adapted to use as a combined corn and saw mill having witnessed a decline in fortunes in the twentieth century many of the ranges have fallen into poor repair. Nevertheless, the survival of much of the original form and massing together with substantial quantities of the historic fabric maintains some of the integrity of the ensemble: furthermore, the retention of the original grinding wheels is of special significance. Having been comprehensively restored an elegantly-appointed middle-size house represents a centrepiece in the grounds enhancing the positive impression made by the collective complex on the visual appeal of the locality.

















