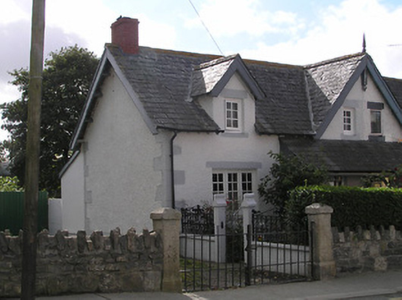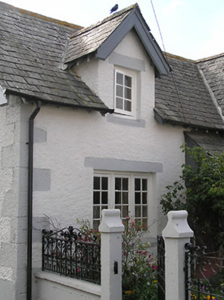Survey Data
Reg No
12310014
Rating
Regional
Categories of Special Interest
Architectural, Historical, Social
Original Use
Worker's house
In Use As
House
Date
1840 - 1860
Coordinates
263220, 153414
Date Recorded
17/05/2004
Date Updated
--/--/--
Description
Semi-detached two-bay single-storey estate worker's house with dormer attic, c.1850. Now in private residential use. One of a pair forming part of a group of six. Pitched (shared) slate roof (gabled (shared) to one dormer attic window with gablet to further dormer attic window) with clay ridge tiles, red brick Running bond chimney stack, timber bargeboards having finial to shared gable, and cast-iron rainwater goods on slightly overhanging exposed timber eaves. Painted roughcast walls with painted tooled cut-limestone quoins to corners. Square-headed window openings with cut-limestone flush chamfered sills, cut-limestone lintels, and timber casement windows. Square-headed door opening under shared lean-to slate canopy with glazed tongue-and-groove timber panelled door. Set back from road in own grounds with forecourt having random rubble stone boundary wall with rubble stone vertical coping.
Appraisal
A picturesque small-scale estate worker's house attributable to William George Murray (1822-71) forming part of a group of six related units having associations with the Gowran Castle estate. Fine detailing including cut-stone accents together with profiled timber dressings serve to enliven the external appearance of the house, thereby contributing to the architectural appeal of the composition. Having been well maintained the house remains as one of a small number retaining most of the original composition attributes together with substantial quantities of the early fabric. As such, together with the remainder of the group (including 12310015 - 6/KK-20-10-15 - 6) the house forms an appealing feature enhancing the streetscape value of Main Street.



