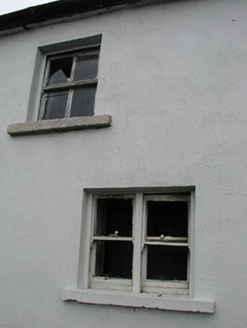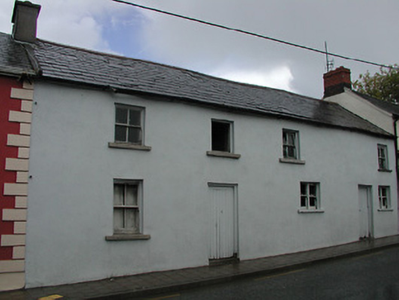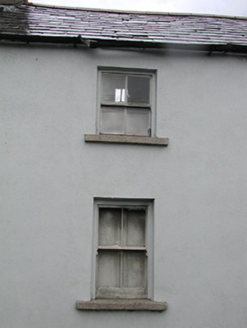Survey Data
Reg No
12310013
Rating
Regional
Categories of Special Interest
Architectural
Original Use
House
Date
1815 - 1835
Coordinates
263211, 153434
Date Recorded
17/05/2004
Date Updated
--/--/--
Description
Terraced six-bay two-storey house, c.1825, possibly originally two separate three-bay two-storey houses. Now disused. Pitched slate roof with clay ridge tiles, rooflight, and cast-iron rainwater goods. Painted rendered walls. Square-headed window openings (some in bipartite arrangement to ground floor) with painted dressed limestone sills, and two-over-two timber sash windows having one-over-one timber sash windows to bipartite openings. Square-headed door openings with timber boarded doors. Interior with timber panelled shutters to window openings. Road fronted with concrete footpath to front.
Appraisal
A pleasant house of modest, almost rustic quality retaining most of the original character including much of the historic fabric, thereby contributing to the visual appeal of the street scene of Main Street.





