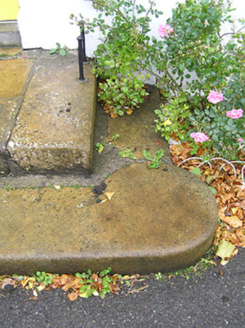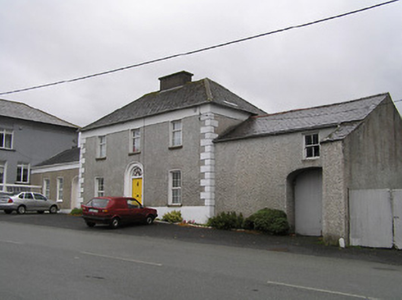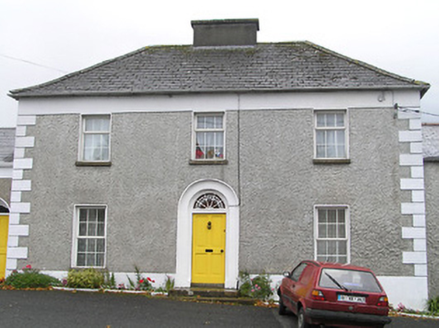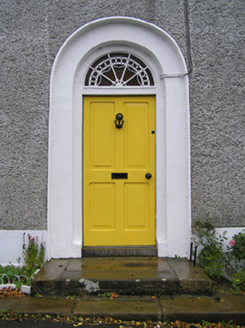Survey Data
Reg No
12310007
Rating
Regional
Categories of Special Interest
Architectural
Original Use
House
In Use As
House
Date
1740 - 1760
Coordinates
263501, 153532
Date Recorded
17/05/2004
Date Updated
--/--/--
Description
Attached three-bay two-storey house, c.1750, possibly originally detached with three-bay single-storey recessed flanking lateral wing to left, and two-bay single-storey recessed flanking lateral wing with half-attic to right having elliptical-headed carriageway to right ground floor. Reroofed, c.1950. Refenestrated. Hipped roof to main block with pitched roofs to wings having replacement artificial slate, c.1950, clay ridge tiles, rendered chimney stack on axis with ridge, slightly sproketed eaves, and replacement aluminium rainwater goods, c.1950, on rendered eaves. Unpainted roughcast walls with painted rendered quoins to ends, and band to eaves. Square-headed window openings with rendered sills, and replacement uPVC casement windows. Square-headed window opening to lateral wing to right with no sill, and two-over-two timber sash window. Round-headed door opening with two cut-granite steps having cast-iron bootscraper, moulded rendered surround, and timber panelled door having decorative fanlight. Segmental-headed door opening to wing to left with timber panelled door having overlight. Elliptical-headed carriageway to right ground floor to lateral wing to right with timber boarded double doors. Set back from line of road with tarmacadam verge to front.
Appraisal
An elegantly-composed house exhibiting a configuration that might be construed as a vernacular interpretation of the contemporary taste for the Palladian style. Notwithstanding the effects of some inappropriate renovation projects over the course of the twentieth century most of the original composition attributes survive intact together with some of the early fabric, thereby making a positive impression on the character of an historic setting.







