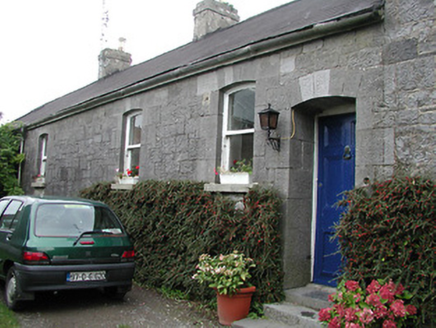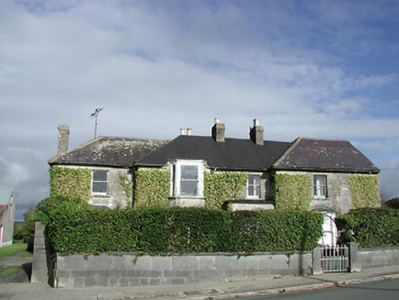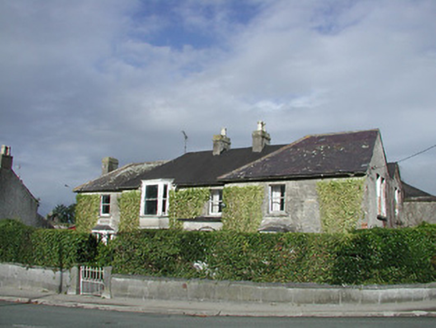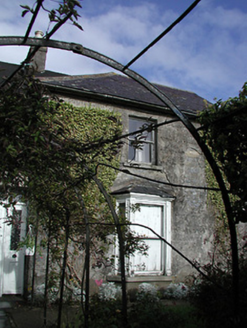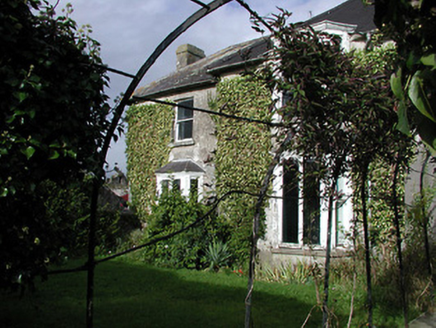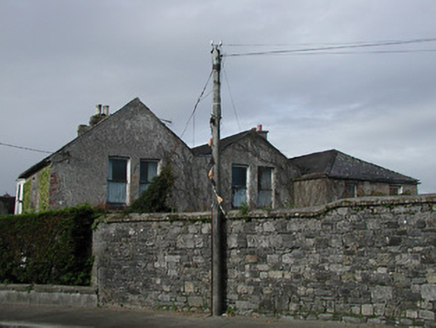Survey Data
Reg No
12310005
Rating
Regional
Categories of Special Interest
Archaeological, Architectural, Artistic
Original Use
House
In Use As
House
Date
1843 - 1853
Coordinates
263518, 153594
Date Recorded
17/05/2004
Date Updated
--/--/--
Description
Detached four-bay two-storey house, extant 1853, on an irregular plan including three-bay two-storey block centred on single-bay single-storey flat-roofed advanced porch to ground floor abutting single-bay two-storey double-pile advanced end bay (east); single-bay two-storey double-pile recessed end bay (west); four-bay two-storey block (north-east) with six-bay single-storey wing (north-west). Bitumen felt-covered hipped slate roof abutting hipped and pitched double-pile (M-profile) slate roof (east); hipped double-pile (M-profile) slate roof (west), terracotta ridge tiles, paired rendered central chimney stacks having stringcourses below capping supporting yellow terracotta octagonal pots, and cast-iron rainwater goods on rendered cut-limestone eaves with cast-iron downpipes; hipped slate roof (north-east) with ridge tiles, rendered central chimney stack on axis with ridge having capping supporting terracotta pots, and cast-iron rainwater goods on rendered eaves with cast-iron downpipe; pitched slate roof (north-west) with ridge tiles, rendered chimney stacks having stepped capping supporting yellow terracotta octagonal pots, and cast-iron rainwater goods on timber eaves boards on exposed timber rafters with cast-iron downpipes. Rendered walls coursed rubble limestone walls with concealed margined tooled cut-limestone flush quoins to corners; rendered walls (north-east) on rendered base; snecked tooled limestone walls (north-west) with margined tooled cut-limestone flush quoins to corners. Square-headed central door opening with limestone flagged threshold, timber mullions, and rusticated limestone ashlar voussoirs centred on rusticated cut-limestone keystone framing timber panelled door having sidelights on panelled risers below overlight. Square-headed window openings with cut-limestone sills, and concealed dressings framing one-over-one timber sash windows. Square-headed window openings (north-east) with cut-limestone sills, and concealed red brick block-and-start surrounds framing one-over-one timber sash windows. Camber-headed door openings (north-west) with margined tooled cut-limestone block-and-start surrounds framing timber panelled doors. Segmental-headed flanking window openings in tripartite arrangement with cut-granite sills, timber mullions, and margined tooled cut-limestone block-and-start surrounds framing one-over-one timber sash windows having one-over-one sidelights. Set back from line of street with margined cut-limestone piers to perimeter having "Cavetto"-detailed capping supporting spear head-detailed wrought iron gate.
Appraisal
A house representing an important component of the domestic built heritage of Gowran with the architectural value of the composition confirmed by such attributes as the multi-faceted plan form centred on a restrained doorcase; the diminishing in scale of the openings on each floor producing a graduated visual impression with the principal "apartments" showing polygonal bay windows; and the multi-faceted roof showing a slate finish in a variety of purple tones. Having been reasonably well maintained, the form and massing survive intact together with substantial quantities of the original fabric, both to the exterior and to the interior where encaustic tile work; contemporary joinery; restrained chimneypieces; and sleek plasterwork refinements attributable to James Tobin (----), all highlight the artistic potential of a house making a pleasing visual statement in Main Street. NOTE: Gowran House gives the appearance of a nineteenth-century house, to which extensions have been added making up a complex footprint, but it has origins dating back to the early seventeenth century and an armorial plaque carrying the initials of James Kealy ("IK") and Ellen Nash ("EN") is inscribed "1630". The house is labelled as the property of "Mr. Bayly" on "A SURVEY of the TOWNE and Lands of Gowrane in the County of Kilkenny belonging to Mr Lewis Chaigneau of DUBLIN" (March 1710/1) by James White [NLI MS Map 21.F.55 (4)] and is illustrated as an imposing townhouse, its three-storey breakfront centring on a Classical doorcase, in an undated colour-washed line drawing attributable to R. Gibbs (fl. 1808-34). Gowran House is said to have suffered a devastating fire which set in motion a period of contraction, reusing portions of the surviving shell, and expansion including a wing added (1873) by Edmund Hussey Maude (1837-1914) where plaster is signed "J. SPARKS JULY 1873 KILKENNY". Gowran House was occupied by a succession of land agents for the Agar-Ellis family of Gowran Castle including Richard White (----) whose son, Second Lieutenant Aubrey Cecil White (1896-1916), killed in action on the first day of the Battle of the Somme (1st July 1916), is commemorated in a window (1918) by Michael Healy (1873-1941) in nearby Saint Mary's Church (Gowran) (see 12310009).
