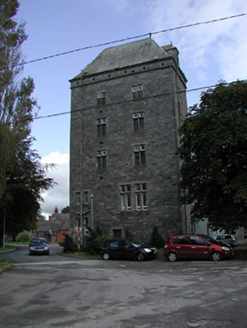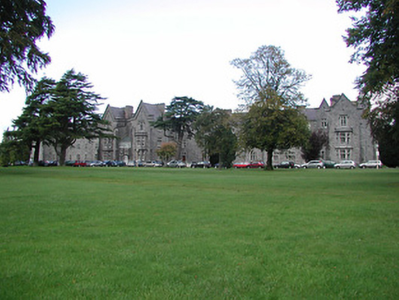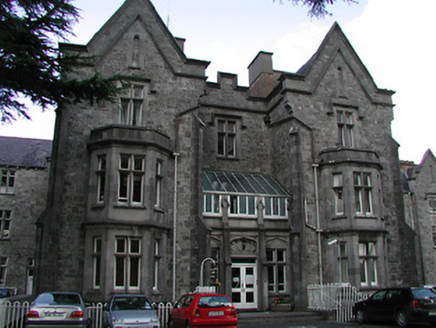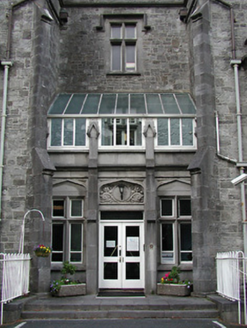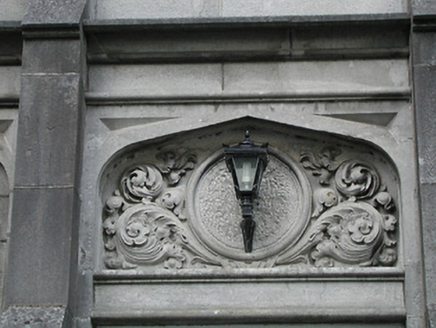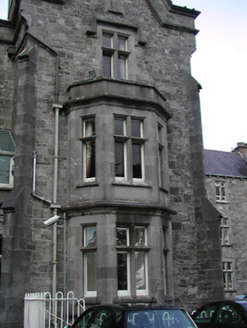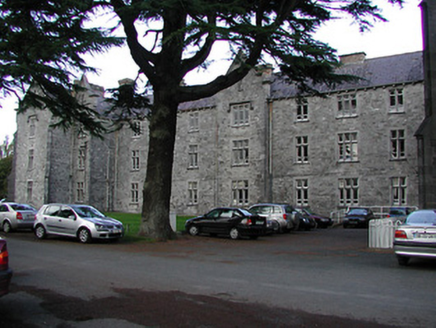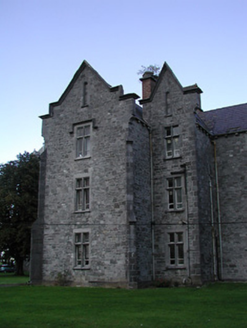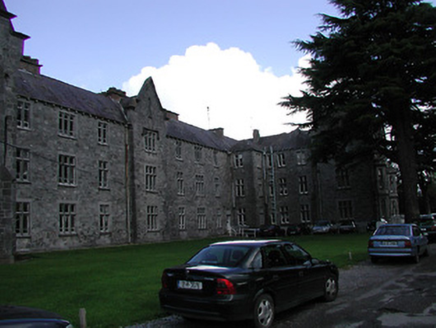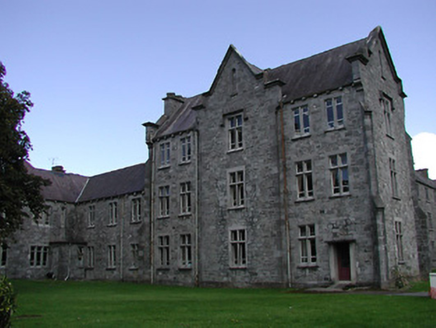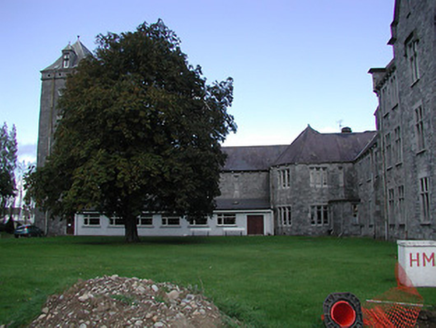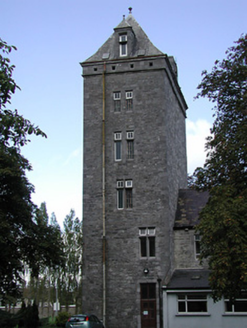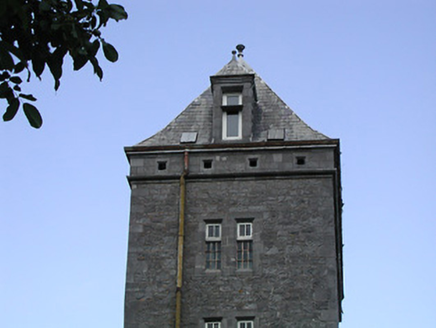Survey Data
Reg No
12309001
Rating
National
Categories of Special Interest
Architectural, Historical, Social
Previous Name
Kilkenny District Lunatic Asylum
Original Use
Hospital/infirmary
In Use As
Hospital/infirmary
Date
1845 - 1855
Coordinates
251998, 155481
Date Recorded
10/08/2004
Date Updated
--/--/--
Description
Detached forty-one-bay two- and three-storey Elizabethan Revival lunatic asylum, built 1849-51, on a symmetrical plan comprising three-bay three-storey central block with single-bay two-storey lean-to projecting porch to centre ground floor having single-bay three-storey gabled projecting flanking bays with two-storey canted bay windows, nine-bay three-storey recessed flanking wings having single-bay three-storey gabled breakfronts, single-bay three-storey gabled advanced re-entrant bays, single-bay three-storey gabled terminating bays having five-bay three-storey side elevations incorporating single-bay three-storey gabled breakfronts, and three-bay two-storey linking ranges extending into eight-bay two-storey lateral wings having single-bay two-storey re-entrant bays on engaged octagonal plans. Completed, 1893, with single-bay five-storey terminating (water) towers with attics added having two-bay five-storey side elevations. Now in use as hospital. Pitched slate roofs (gabled to projecting bays and to breakfronts; half-polygonal to engaged octagonal bays) with clay ridge tiles, squared rubble limestone and red brick Running bond chimney stacks having cut-limestone coping supporting paired cut-limestone diagonal pots, carved cut-limestone coping to gables, and cast-iron rainwater goods on limestone ashlar eaves having consoles. Lean-to glazed roof to porch in timber frame with cast-iron rainwater goods. Hipped slate roofs to towers (hipped to attic windows) with ridge tiles having finials to apex, rooflights, swept eaves, and cast-iron rainwater goods on limestone ashlar eaves. Random squared rubble limestone walls with limestone ashlar dressings including quoins to corners to breakfronts, stepped buttresses (diagonal buttresses to corners; gabled buttresses to porch), round-headed blind openings to gables with cut-limestone sills, cut-limestone surrounds having chamfered reveals, carved stringcourses to gables to central block, and paired carved stringcourses to top floor to towers with square apertures having cut-limestone surrounds with chamfered reveals. Square-headed window openings (including to canted bay windows in limestone ashlar surrounds having carved cut-limestone stringcourses to each floor, and cut-limestone coping to parapet) with cut-limestone sills, cut-limestone surrounds having chamfered reveals, mullions and transoms (forming bipartite and tripartite arrangement), some having hood mouldings over, and timber casement windows. Square-headed openings to porch in Tudor-headed recesses on two cut-limestone steps with glazed timber double doors having overlight, decorative overpanel, mullions and transoms to flanking openings forming bipartite arrangement, and timber casement windows. Square-headed window openings to tower (some paired; some with cut-limestone mullions and transoms forming bipartite arrangement) with cut-limestone surrounds having chamfered reveals, and iron fittings. Set back from road in own grounds with tarmacadam forecourt, and landscaped grounds to site.
Appraisal
An impressive large-scale institution built as the Kilkenny District Lunatic Asylum to designs prepared by George Papworth (1781-1855) in an austere Elizabethan Revival style: the popularity of medieval-derived styles for such establishments in the mid nineteenth century is supported by the fact that the asylum is comparable with a contemporary (1849) scheme by Sir Thomas Deane (1792-1871) at Saint Finian's Hospital, Killarney, County Kerry. The dour palette produced by the construction entirely in locally-sourced limestone combined with the sparse decorative treatment incorporating little extraneous ornamentation further compounds the grave quality of the composition: meanwhile additional towers attributed to Sir Thomas Drew (1838-1910) and/or Richard Langrishe (1834-1922) rise above the surrounding landscape in a Romantic manner identifying the landmark status of the site in the locality. Having been well maintained the retention of the original composition attributes together with most of the early fabric maintains the character of the site.
