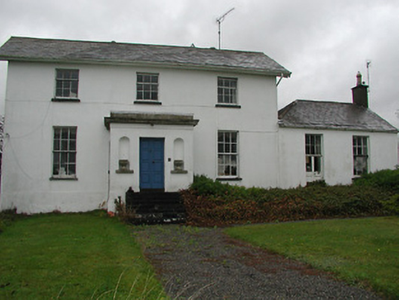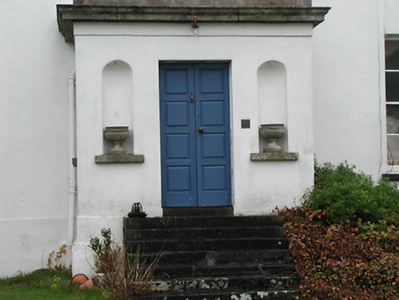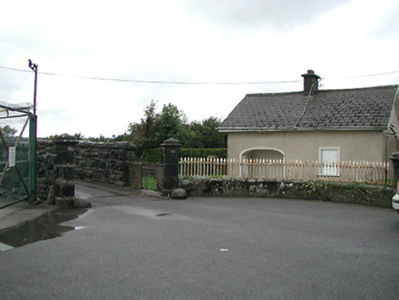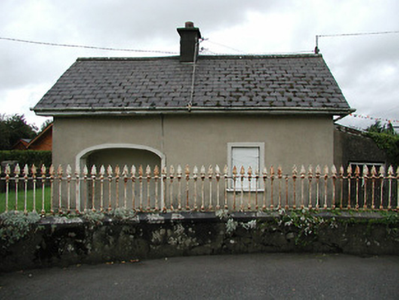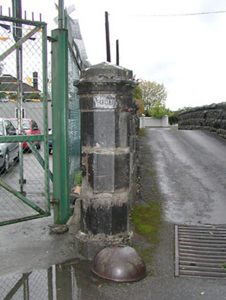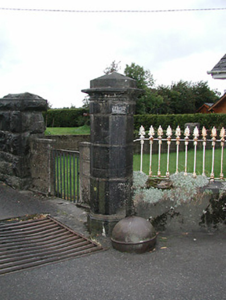Survey Data
Reg No
12308002
Rating
Regional
Categories of Special Interest
Architectural, Artistic, Historical, Social
Previous Name
Rich View
Original Use
House
In Use As
House
Date
1769 - 1795
Coordinates
250344, 157805
Date Recorded
10/08/2004
Date Updated
--/--/--
Description
Detached three-bay two-storey over basement house, extant 1795, on a T-shaped plan centred on single-bay single-storey flat-roofed projecting porch to ground floor; two-bay single-storey flush wing (north). Occupied, 1901; 1911. Pitched double-pile (M-profile) slate roof with clay ridge tiles, rendered chimney stacks on axis with ridge having concrete capping supporting terracotta or yellow terracotta pots, decorative timber bargeboards to gables, and replacement uPVC rainwater goods on slightly overhanging eaves; hipped and pitched slate roof (wing), clay or terracotta ridge tiles with rendered chimney stack (north) having concrete capping supporting terracotta octagonal pot, and cast-iron rainwater goods on rendered eaves with cast-iron downpipes. Replacement cement rendered coursed rubble limestone walls on cement rendered plinth with concealed tooled rough hewn limestone flush quoins to corners. Round-headed niches centred on square-headed door opening approached by flight of seven cut-limestone steps with concealed dressings framing replacement timber panelled double doors. Square-headed window openings ("cheeks") with cut-limestone sills, and concealed dressings framing eight-over-eight timber sash windows. Square-headed window openings with cut-limestone sills, and concealed dressings framing six-over-six (ground floor) or three-over-six (first floor) timber sash windows without horns. Square-headed window openings (wing) with cut-limestone sills, and concealed dressings framing six-over-six timber sash windows without horns. Interior including (ground floor): central hall retaining carved timber surrounds to door openings framing timber panelled doors, moulded plasterwork cornice to ceiling, staircase on a dog leg plan with "spindle" balusters supporting carved timber banister terminating in turned timber newel, carved timber surround to window opening to half-landing, carved timber surrounds to door openings to landing framing timber panelled doors with carved timber surround to window opening framing timber panelled shutters on panelled riser, and moulded plasterwork cornice to ceiling centred on decorative plasterwork ceiling rose; reception room (south) retaining carved timber surround to door opening framing timber panelled door with carved timber surrounds to window openings framing timber panelled shutters on panelled risers, and moulded plasterwork cornice to ceiling; drawing room (north) retaining carved timber surround to door opening framing timber panelled door with carved timber surround to window opening framing timber panelled shutters on panelled risers, and moulded plasterwork cornice to ceiling; dining room (wing) retaining carved timber surround to door opening framing timber panelled door with carved timber surrounds to window openings framing timber panelled shutters on panelled risers, and picture railing below decorative plasterwork cornice to ceiling; and carved timber surrounds to door openings to remainder framing timber panelled doors with carved timber surrounds to window openings framing timber panelled shutters on panelled risers. Set in landscaped grounds.
Appraisal
A house representing an important component of the late eighteenth-century domestic built heritage of Kilkenny with the architectural value of the composition, one erected by John Butler (1740-95) for his wife Lady Frances Susan Elizabeth "Anne" Butler (née Wandesford) (1754-1830), confirmed by such attributes as the compact plan form centred on a Classically-detailed porch; the diminishing in scale of the widely spaced openings on each floor producing a graduated visual impression; and the slightly oversailing roof. Having been well maintained, the form and massing survive intact together with substantial quantities of the original fabric, both to the exterior and to the interior, including shimmering glass in hornless sash frames: meanwhile, contemporary joinery; sleek plasterwork refinements; and a ceiling carrying portraits of Walter Butler (1770-1820) and James Wandesford Butler (1777-1838), all highlight the artistic potential of the composition. Furthermore, an adjacent coach house (----); and a distant gate lodge (see 12308022), all continue to contribute positively to the group and setting values of a much diminished estate subsequently occupied by Thomas Bradley (1788-1871); and Thomas John Hyde (1834-1919) and Catherine Georgina "Kate" Hyde (née Bradley) (1835-1920).

