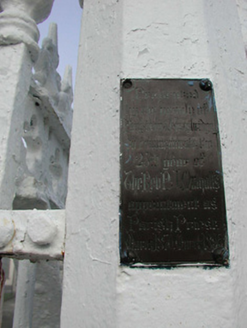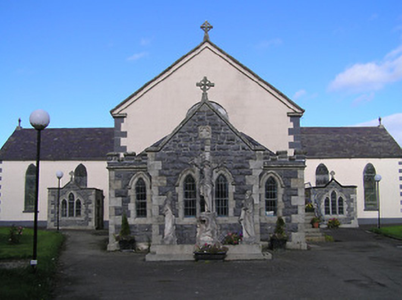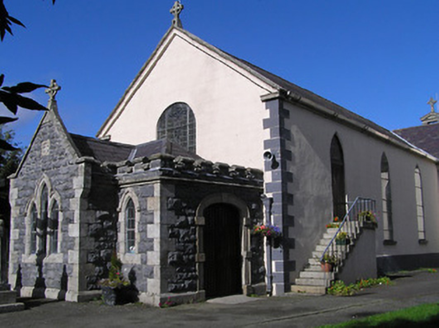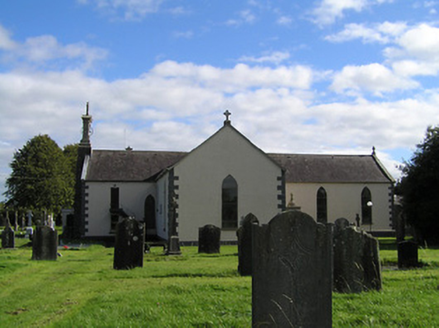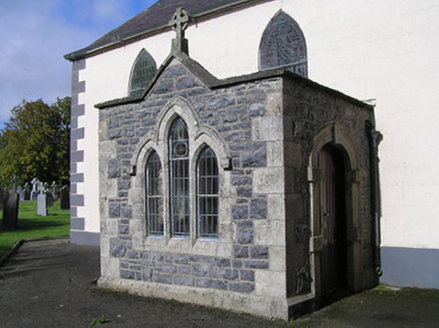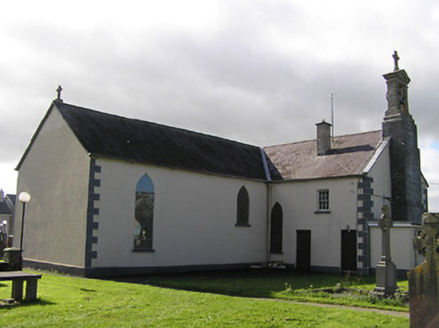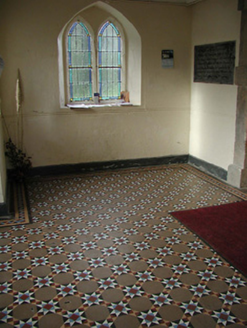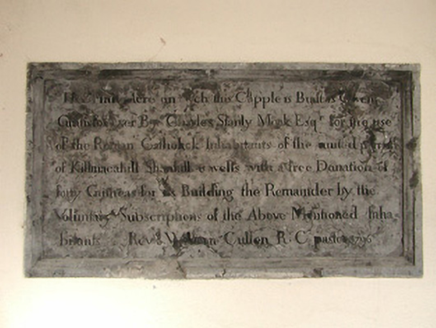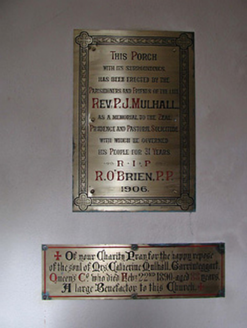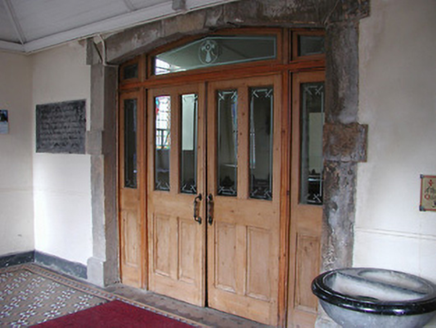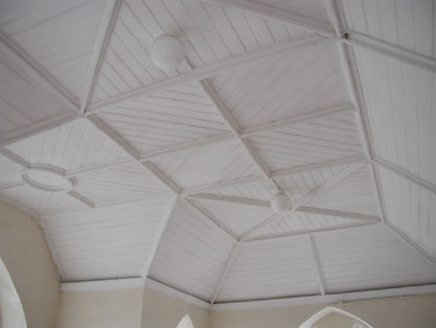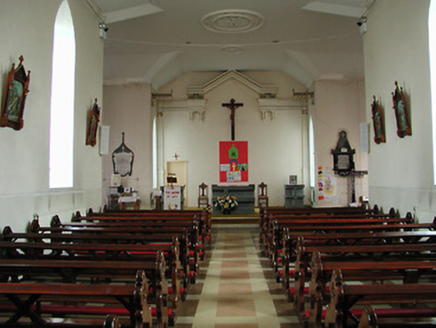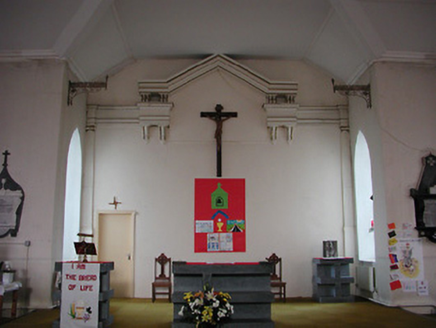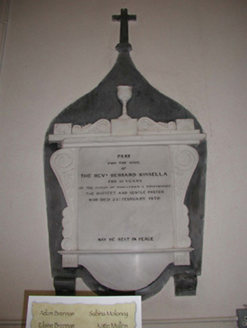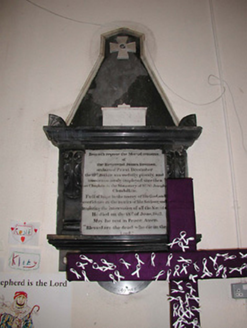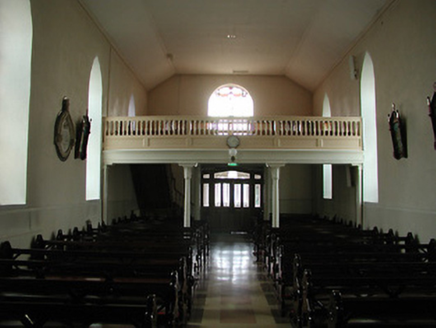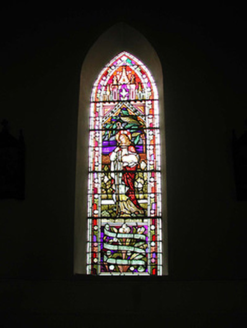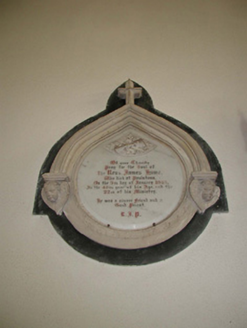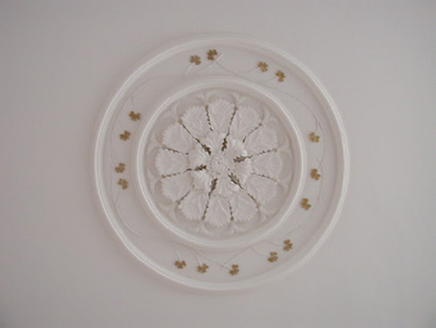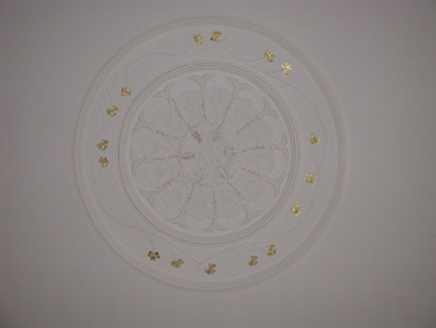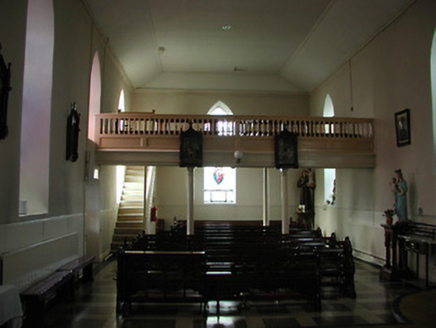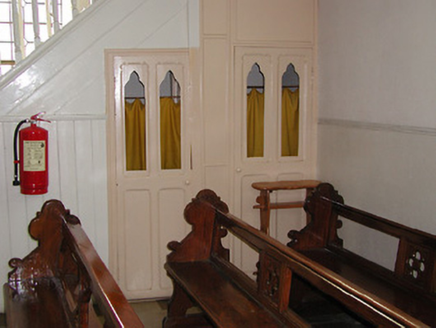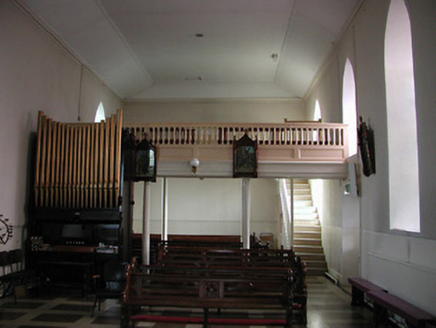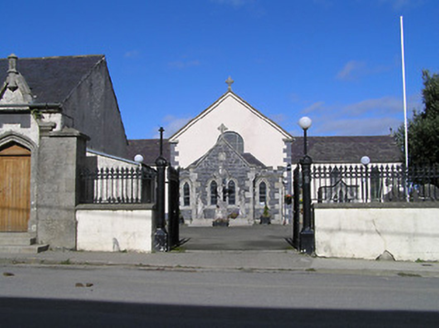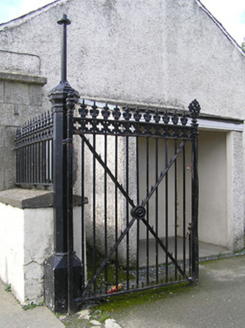Survey Data
Reg No
12306009
Rating
Regional
Categories of Special Interest
Architectural, Artistic, Historical, Social
Previous Name
Saint Paul's Catholic Church
Original Use
Church/chapel
In Use As
Church/chapel
Date
1795 - 1800
Coordinates
266130, 159178
Date Recorded
16/07/2004
Date Updated
--/--/--
Description
Detached five-bay double-height Catholic church, dated 1796, on a cruciform plan comprising three-bay double-height nave opening into single-bay (three-bay deep) double-height transepts centred on single-bay double-height chancel to crossing (north); single-bay single-storey porch (south) on a T-shaped plan. "Improved", 1906, producing present composition. Renovated, ----, with sanctuary reordered. Pitched slate roof on a cruciform plan with ridge tiles, cut-limestone beaded coping to gables with Celtic Cross finials to apexes, iron-covered cut-limestone coping to gable (north) with Celtic Cross finial-topped pedimented bellcote to apex, and extruded rainwater goods on rendered cut-limestone eaves with cast-iron octagonal hoppers and downpipes; hipped slate roof on a T-shaped plan behind parapet (porch) centred on pitched (gabled) slate roof, ridge tiles, and concealed rainwater goods with cast-iron hoppers and downpipes. Rendered, ruled and lined walls on rendered plinth with rendered quoins to corners; snecked rock faced limestone walls (porch) on cut-granite chamfered plinth with cut-granite flush quoins to corners supporting battlemented parapet on stringcourse having cut-granite chamfered coping. Lancet window openings with sills, and concealed dressings framing storm glazing over fixed-pane fittings having leaded stained glass panels. Elliptical-headed window opening (south) with concealed dressings framing storm glazing over fixed-pane fitting having leaded stained glass panel. Lancet "Trinity Window" (porch), cut-granite block-and-start surround having chamfered reveals with hood moulding on foliate label stops framing fixed-pane fittings having stained glass margins. Elliptical-headed opposing door openings with cut-granite block-and-start surrounds centred on keystones framing replacement glazed timber double doors. Interior including vestibule (south) retaining encaustic tiled floor, cut-limestone panel (1796) with polished brass plate (1906), and vaulted ceiling in carved timber frame; shallow triangular-headed door opening into nave with cut-limestone block-and-start surround centred on keystone framing glazed timber panelled double doors having sidelights on panelled risers below overlight; full-height interior with balustrade choir gallery (south) on cast-iron colonnette pillars, central aisle between cruciform-detailed timber pews, paired Gothic-style timber stations between stained glass memorial windows (----), pair of Classical-style wall monuments (1865; 1870) framing carpeted stepped dais to sanctuary to crossing (north) reordered, ----, with remains of Classical-style reredos, and moulded plasterwork cornice to vaulted ceiling centred on "Acanthus" ceiling rose in decorative plasterwork frame. Set in landscaped grounds with cast-iron octagonal piers to perimeter having finial-topped polygonal capping supporting cast-iron double gates ("1895").
Appraisal
A church representing an important component of the ecclesiastical heritage of County Kilkenny with the architectural value of the composition, one erected under the aegis of Reverend William Cullen (----) on a 'Half Acre...Given Gratis for Ever by Charles Stanly Monk Esqr [Charles Stanley Monck (1754-1802)]...with a free Donation of forty Guineas...the Remainder [raised] by Voluntary Subscriptions', confirmed by such attributes as the traditional cruciform plan form; the slender profile of the openings underpinning a streamlined Gothic theme; and the pedimented bellcote embellishing the roof as an eye-catcher in the landscape: meanwhile, aspects of the composition, in particular the "medieval" Gothic porch showing a sober two-tone palette, clearly illustrate the later "improvement" of the church (1906) 'BY THE PARISHIONERS AND FRIENDS OF THE LATE REV: P.J. [Patrick John] MULHALL [1824-1901] AS A MEMORIAL TO THE ZEAL PRUDENCE AND PASTORAL SOLICITUDE WITH WHICH HE GOVERNED HIS PEOPLE FOR 31 YEARS'. Having been well maintained, the form and massing survive intact together with substantial quantities of the historic fabric, both to the exterior and to the interior reordered (----) in accordance with the liturgical reforms sanctioned by the Second Ecumenical Council of the Vatican (1962-5) where contemporary joinery; stained glass; wall monuments commemorating Reverend James Hume (d. 1865) and 'REVd. BERNARD KINSELLA [d. 1870] FOR 19 YEARS OF THE PARISH OF PAULSTOWN & GORESBRIDGE THE DISCREET AND GENTLE PASTOR'; the remains of a Classical-style reredos; and decorative plasterwork enrichments, all highlight the artistic potential of a church making a pleasing visual statement in a rural village street scene.
