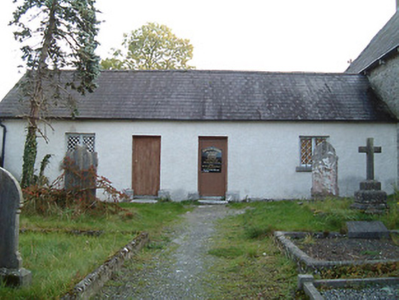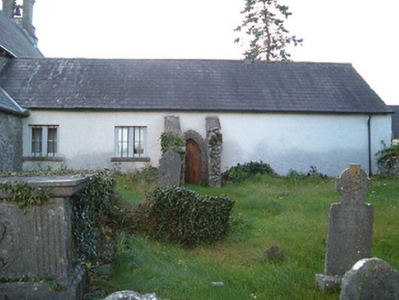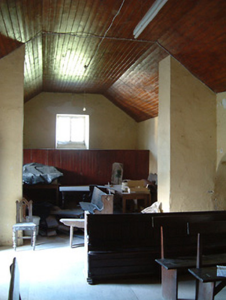Survey Data
Reg No
12305023
Rating
Regional
Categories of Special Interest
Architectural, Historical, Social
Original Use
Unknown
In Use As
Unknown
Date
1815 - 1835
Coordinates
240730, 164764
Date Recorded
19/05/2004
Date Updated
--/--/--
Description
Attached four-bay single-storey building, c.1825, possibly incorporating fabric of medieval abbey, c.750, on site. Pitched slate roof with clay ridge tiles, and cast-iron rainwater goods on rendered eaves. Painted roughcast walls with rubble stone buttress piers to rear (east) elevation having rendered coping. Square-headed window openings with cut-limestone sills, and timber casement windows having lattice glazing (plain glazing to rear (east) elevation; one having wrought iron bars). Square-headed door openings with two cut-limestone steps supporting cut-limestone padstones, and tongue-and-groove timber panelled doors. Pointed-arch door opening to rear (east) elevation between buttress piers with dressed rubble limestone voussoirs, and tongue-and-groove timber panelled door. Full-height interior open into roof with tongue-and-groove timber panelled screen, and tongue-and-groove timber panelled ceiling. Set back from road in grounds shared with Saint Lachtain's Church.
Appraisal
A pleasant modest-scale range possibly originally intended as a school as suggested by the symmetrical arrangement potentially accommodating a classroom each for female and male pupils but also reputed to have accommodated a vestry or meeting hall. Having been well maintained to present an early aspect with the essential composition attributes in place together with most of the historic fabric both to the exterior and to the interior the building contributes positively to the group and setting values of the Saint Lachtain's Church complex.





