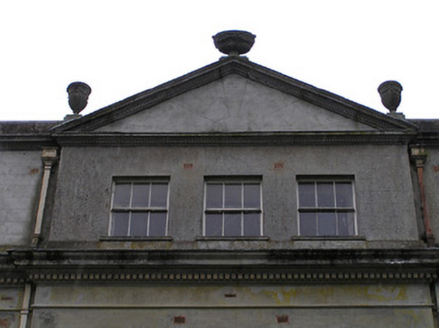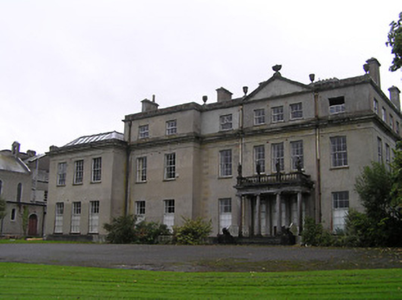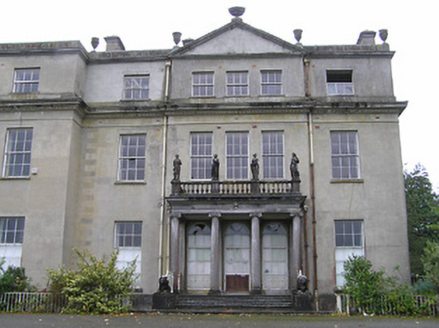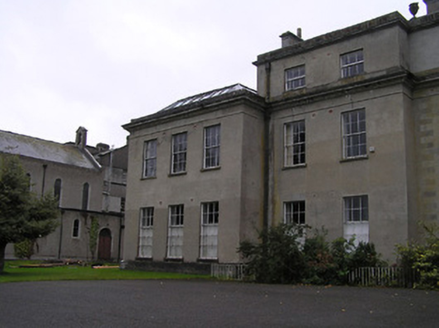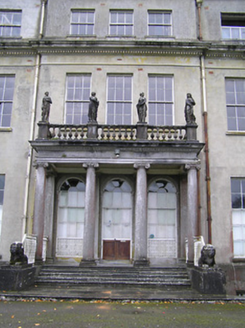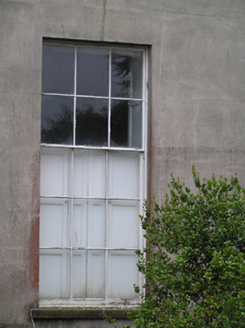Survey Data
Reg No
12305022
Rating
National
Categories of Special Interest
Architectural, Artistic, Historical, Social
Previous Name
Upper Court
Original Use
House
Historical Use
College
Date
1795 - 1800
Coordinates
240124, 163915
Date Recorded
19/05/2004
Date Updated
--/--/--
Description
Detached five-bay three-storey over basement Classical-style house, built 1798, originally five-bay two-storey with three-bay three-storey pedimented central bay having prostyle tetrastyle Ionic portico to ground floor, five-bay three-storey side (west) elevation, and four-bay four-storey rear (south) elevation. Extended, 1820, comprising three-bay two-storey over basement advanced end bay to left extending into three-bay two-storey advanced terminating block having combined four-bay three-storey rear (south) elevation with single-bay three-storey canted bay. Converted to use as college, 1932. Closed, 1989. Now disused. Hipped slate roofs (on a quadrangular plan to original block; gabled to pediment) behind parapets with clay ridge tiles, rendered chimney stacks, rooflights to pavilion block, and concealed cast-iron rainwater goods. Unpainted rendered, ruled and lined walls with cut-limestone quoins to corners to original block, dentilated moulded cornice over (forming attic storey) with blocking course, moulded cornice to top floor having blocking course with urn finials, and moulded surround to pediment. Square-headed window openings with cut-limestone sills, six-over-nine (ground floor), six-over-six (first floor), and three-over-three (top floor) timber sash windows. Grouped (three-part arrangement) round-headed openings to entrance bay under prostyle tetrastyle limestone ashlar Ionic portico (approached by flight of four cut-limestone steps with flanking parapets having lion statues, sections of wrought iron railings between columns, columns with responsive pilasters supporting frieze, moulded cornice, and balustraded parapet having statuary surmounting coping) with three-over-six timber sash windows (French door to central opening) having overlights. Interior with timber panelled shutters to window openings. Set back from road in own grounds with gravel forecourt, and landscaped grounds to site.
Appraisal
A very well composed substantial country house built as Upperwood House to designs prepared by John Roberts (1712-96) for the Ryves family: having origins dating back beyond the foundation of an Episcopal Palace in 1251 by Bishop Hugh Mapleton (fl. 1251-60) the present house represents the continued long-standing occupation of the grounds. Originally featuring a compact footprint the architectural design value of the composition is identified by the diminishing in scale of the openings on each floor producing an elegantly-tired visual effect: centred on a portico displaying expert stone masonry further limestone embellishments enhance the refined Classical theme of the composition. Despite having been put out of use by the late twentieth century the house has historically been well maintained to present an early aspect with the original fabric surviving largely in place both to the exterior and to the interior where an elaborate decorative scheme incorporates a range of fittings augmenting the artistic design aspirations of the composition including carved fireplaces, delicate plasterwork accents, and so on. Presently (2004-5) undergoing a comprehensive restoration programme the house remains of additional importance for the connections with the Morres, the de Montmorency, the Bryan, and the Eyre families together with the one-time use as a seminary or training college for the Mill Hill Missionaries when it was known as Saint Joseph's College, thereby highlighting the importance of religious institutions in Freshford through the ages.
