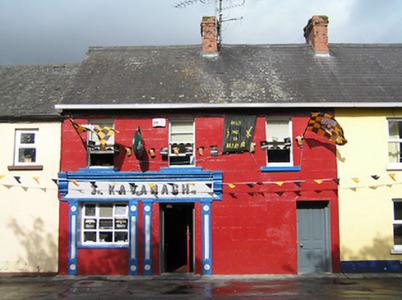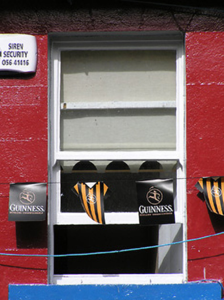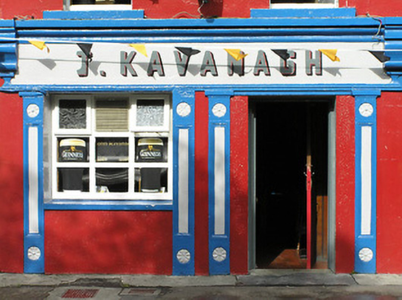Survey Data
Reg No
12305010
Rating
Regional
Categories of Special Interest
Architectural, Artistic
Original Use
House
In Use As
House
Date
1790 - 1810
Coordinates
240637, 164740
Date Recorded
19/05/2004
Date Updated
--/--/--
Description
Terraced three-bay two-storey house, c.1800, possibly originally two separate two-bay two-storey (west) and single-bay two-storey (east) houses. Extensively renovated, c.1900, with pubfront inserted to left ground floor. Part refenestrated. Pitched slate roof with clay ridge tiles, red brick Running bond chimney stacks, and replacement uPVC rainwater goods on rendered eaves. Painted rendered, ruled and lined walls. Square-headed window openings with painted cut-stone sills, and replacement one-over-one timber sash windows, c.1900. Square-headed door opening with timber panelled door. Rendered pubfront, c.1900, to left ground floor with panelled pilasters having rosette motifs, replacement timber window having casement sections, timber panelled door, fascia having decorative consoles, and moulded cornice. Road fronted.
Appraisal
A pleasant modest-scale house possibly originally built as two separate units contributing positively to the streetscape value of The Square. A finely-detailed pubfront of artistic design distinction enhances the visual appeal of the site at street level.





