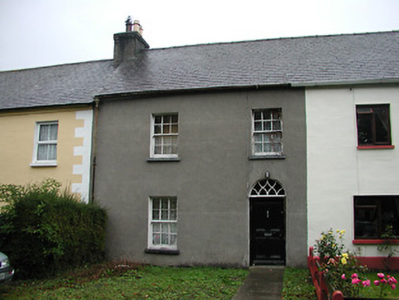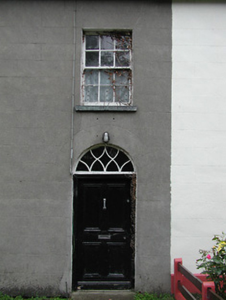Survey Data
Reg No
12305002
Rating
Regional
Categories of Special Interest
Architectural
Original Use
House
In Use As
House
Date
1815 - 1835
Coordinates
240717, 164657
Date Recorded
19/05/2004
Date Updated
--/--/--
Description
Terraced two-bay two-storey house, c.1825. Pitched slate roof with clay ridge tiles, rendered chimney stack, and cast-iron rainwater goods on rendered eaves. Unpainted rendered, ruled and lined walls. Square-headed window openings with cut-limestone sills, and six-over-six timber sash windows. Round-headed door opening with timber panelled door, and Gothic-style traceried fanlight. Interior with timber panelled shutters to window openings. Set back from line of road with grass verge to front.
Appraisal
A pleasantly-proportioned small-scale house distinguished in the streetscape by the delicate Gothic-style fanlight contributing positively to the attractive architectural design aesthetic of the composition. Retaining the original form and massing together with most of the historic fabric, thereby maintaining the character of the site the house makes a positive impression on the visual appeal of the street scene.



