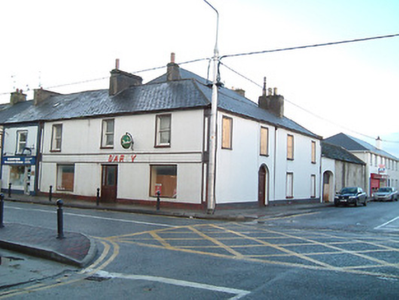Survey Data
Reg No
12304025
Rating
Regional
Categories of Special Interest
Architectural
Original Use
House
Historical Use
Public house
Date
1890 - 1910
Coordinates
228305, 163316
Date Recorded
19/05/2004
Date Updated
--/--/--
Description
Terraced three-bay two-storey house, c.1900, on a corner site possibly originally two separate single-bay two-storey (east) and two-bay two-storey (west) houses incorporating fabric of earlier ranges, pre-1840, on site with three-bay two-storey return to south. Renovated, c.1950, with openings to ground floor remodelled to accommodate commercial use. Now disused. Pitched (shared) slate roof on an L-shaped plan (forming hip to corner) with clay ridge tiles, rendered chimney stacks, and iron rainwater goods on rendered eaves. Painted rendered walls with rendered panelled piers to ends. Square-headed window openings with painted sills, rendered surrounds, and one-over-one timber sash windows. Round-headed door opening with timber panelled door having overlight. Square-headed openings to ground floor remodelled, c.1950, with fixed-pane timber windows, glazed timber panelled door having sidelights on panelled risers, and fascia over having remains of raised lettering. Road fronted on a corner site with concrete footpath to front.
Appraisal
Occupying a prominent corner position in the centre of Urlingford a middle-size range possibly originally intended as two separate units retains most of the essential composition attributes together with substantial quantities of the historic fabric, thereby making a positive impression on the streetscape value of Main Street and New Line.

