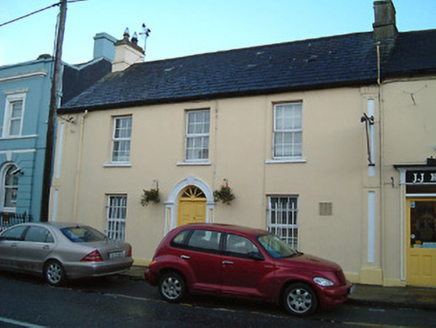Survey Data
Reg No
12304024
Rating
Regional
Categories of Special Interest
Architectural
Original Use
House
In Use As
House
Date
1815 - 1835
Coordinates
228326, 163330
Date Recorded
19/05/2004
Date Updated
--/--/--
Description
Terraced three-bay two-storey house, c.1825. Refenestrated. Pitched slate roof with clay ridge tiles, rendered chimney stacks, and iron rainwater goods on rendered eaves retaining cast-iron downpipe. Painted rendered walls with rendered panelled piers to ends having profiled 'capitals'. Square-headed window openings with painted sills, and replacement uPVC casement windows having iron bars to ground floor. Round-headed door opening with rendered panelled pilaster doorcase having archivolt with keystone, and timber panelled doors having overlight. Road fronted with concrete footpath to front.
Appraisal
An appealing modest-scale house the architectural value of which is identified by the balanced arrangement of pleasantly-proportioned openings in a symmetrical pattern centred on an enriched doorcase: supplementary Classically-derived dressings further enhance the design aesthetic of the composition. However, the external expression of the house in the streetscape has not benefited from the insertion of inappropriate replacement fittings to the openings.

